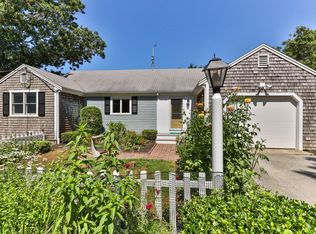Sold for $868,000
$868,000
21 Mill Pond Rd #41, Harwich, MA 02645
4beds
2,200sqft
Single Family Residence
Built in 1987
0.33 Acres Lot
$-- Zestimate®
$395/sqft
$-- Estimated rent
Home value
Not available
Estimated sales range
Not available
Not available
Zestimate® history
Loading...
Owner options
Explore your selling options
What's special
Mill Pond water views*Exceptional home with open flow*1-level living if desired*The heart of the home is a new Kitchenw/custom cabinets, quartz counters, butcher block island, gorgeous tile backsplash and upscale SS appliances*Kitchen opens to DiningRm and fireplaced LivingRm connected by beautiful hardwood flrs*Built-ins in DinRm add charming touch*Direct access to garage through MudRm adjacent to Kitchen*Front driveway is paved*2 bdrms both with ensuites*Primary bdrm has tile walk-in shower w/glass doors and a Carrara marble top vanity, and direct access to deck running the length of house overlooking tranquil Mill Pond*LowLev affords sun-splashed FamilyRm w/hearth for wood stove, 2 add’l bdrms and full bath*Plenty of closets*Direct access to shell driveway w/room for cars and boat storage*New 4-bdrm septic*New Andersen 400 series windows*Upgraded 200 amp electrical panel*Generator hookup*Outdoor shower*Deeded access to Mill Pond*Colorful gardens*Perfect house for flexible living.
Zillow last checked: 8 hours ago
Listing updated: September 21, 2023 at 01:54pm
Listed by:
Andrew Abu 508-561-8004,
Andrew J. Abu Inc., REALTORS® 508-836-3333
Bought with:
Maureen Kelley
eXp Realty
Source: MLS PIN,MLS#: 73142984
Facts & features
Interior
Bedrooms & bathrooms
- Bedrooms: 4
- Bathrooms: 3
- Full bathrooms: 3
Primary bedroom
- Features: Closet, Flooring - Wall to Wall Carpet, Slider
- Level: First
- Area: 180
- Dimensions: 15 x 12
Bedroom 2
- Features: Closet, Flooring - Wall to Wall Carpet
- Level: First
- Area: 132
- Dimensions: 11 x 12
Bedroom 3
- Features: Closet, Flooring - Wall to Wall Carpet
- Level: Basement
- Area: 132
- Dimensions: 12 x 11
Bedroom 4
- Features: Closet, Flooring - Wall to Wall Carpet
- Level: Basement
- Area: 110
- Dimensions: 10 x 11
Primary bathroom
- Features: Yes
Bathroom 1
- Features: Bathroom - Full, Bathroom - Tiled With Shower Stall, Flooring - Stone/Ceramic Tile, Recessed Lighting
- Level: First
- Area: 49
- Dimensions: 7 x 7
Bathroom 2
- Features: Bathroom - Full, Bathroom - Tiled With Shower Stall, Flooring - Stone/Ceramic Tile, Lighting - Sconce
- Level: First
- Area: 42
- Dimensions: 7 x 6
Bathroom 3
- Features: Bathroom - Full, Bathroom - Tiled With Shower Stall, Flooring - Stone/Ceramic Tile
- Level: Basement
- Area: 49
- Dimensions: 7 x 7
Dining room
- Features: Closet/Cabinets - Custom Built, Flooring - Hardwood, Lighting - Overhead
- Level: First
- Area: 180
- Dimensions: 12 x 15
Family room
- Features: Closet/Cabinets - Custom Built, Flooring - Wall to Wall Carpet, Slider, Lighting - Overhead
- Level: Basement
- Area: 352
- Dimensions: 22 x 16
Kitchen
- Features: Flooring - Hardwood, Countertops - Stone/Granite/Solid, Kitchen Island, Cabinets - Upgraded, Recessed Lighting, Stainless Steel Appliances, Lighting - Overhead
- Level: First
- Area: 180
- Dimensions: 15 x 12
Living room
- Features: Flooring - Hardwood, Slider
- Level: First
- Area: 300
- Dimensions: 20 x 15
Heating
- Baseboard, Oil
Cooling
- Window Unit(s)
Appliances
- Included: Water Heater, Range, Dishwasher, Microwave, Refrigerator, Washer, Dryer, Range Hood
- Laundry: Flooring - Hardwood, First Floor, Electric Dryer Hookup, Washer Hookup
Features
- Flooring: Hardwood
- Doors: Insulated Doors
- Windows: Insulated Windows, Screens
- Basement: Full,Finished,Walk-Out Access,Interior Entry,Concrete
- Number of fireplaces: 1
- Fireplace features: Living Room
Interior area
- Total structure area: 2,200
- Total interior livable area: 2,200 sqft
Property
Parking
- Total spaces: 11
- Parking features: Attached, Garage Door Opener, Paved Drive, Off Street, Stone/Gravel, Paved, Unpaved
- Attached garage spaces: 1
- Uncovered spaces: 10
Accessibility
- Accessibility features: No
Features
- Patio & porch: Deck - Wood
- Exterior features: Deck - Wood, Rain Gutters, Screens, Fenced Yard, Garden, Outdoor Shower
- Fencing: Fenced
- Has view: Yes
- View description: Scenic View(s), Water, Lake
- Has water view: Yes
- Water view: Lake,Water
- Waterfront features: Lake/Pond, 3/10 to 1/2 Mile To Beach, Beach Ownership(Public)
Lot
- Size: 0.33 Acres
- Features: Gentle Sloping, Level
Details
- Parcel number: M:111 P:G114,2339626
- Zoning: R
Construction
Type & style
- Home type: SingleFamily
- Architectural style: Ranch
- Property subtype: Single Family Residence
Materials
- Frame
- Foundation: Concrete Perimeter
- Roof: Shingle
Condition
- Year built: 1987
Utilities & green energy
- Electric: Circuit Breakers, 200+ Amp Service
- Sewer: Private Sewer
- Water: Private
- Utilities for property: for Electric Range, for Electric Dryer, Washer Hookup
Community & neighborhood
Location
- Region: Harwich
Other
Other facts
- Road surface type: Unimproved
Price history
| Date | Event | Price |
|---|---|---|
| 9/20/2023 | Sold | $868,000-0.8%$395/sqft |
Source: MLS PIN #73142984 Report a problem | ||
| 8/12/2023 | Contingent | $875,000$398/sqft |
Source: MLS PIN #73142984 Report a problem | ||
| 8/1/2023 | Listed for sale | $875,000$398/sqft |
Source: MLS PIN #73142984 Report a problem | ||
Public tax history
Tax history is unavailable.
Neighborhood: 02645
Nearby schools
GreatSchools rating
- 5/10Harwich Elementary SchoolGrades: PK-4Distance: 3.6 mi
- 5/10Monomoy Regional High SchoolGrades: 8-12Distance: 2.7 mi
- 7/10Monomoy Regional Middle SchoolGrades: 5-7Distance: 4.9 mi
Get pre-qualified for a loan
At Zillow Home Loans, we can pre-qualify you in as little as 5 minutes with no impact to your credit score.An equal housing lender. NMLS #10287.
