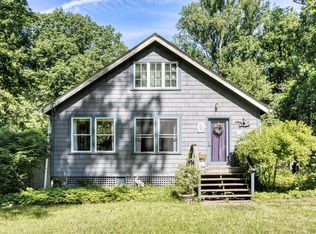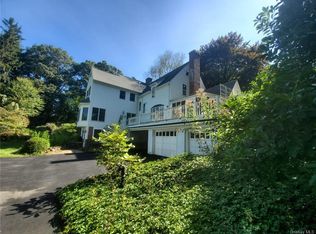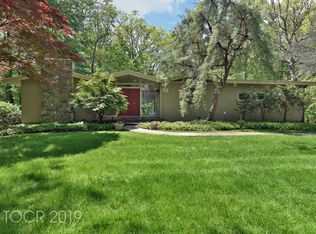Sold for $900,000
$900,000
21 Mile Road, Suffern, NY 10901
4beds
2,894sqft
Single Family Residence, Residential
Built in 1900
0.98 Acres Lot
$903,200 Zestimate®
$311/sqft
$4,916 Estimated rent
Home value
$903,200
$822,000 - $994,000
$4,916/mo
Zestimate® history
Loading...
Owner options
Explore your selling options
What's special
Exquisite Colonial on a Sprawling One-Acre Lot in Montebello.
Set on a flat, fully fenced acre in the heart of Montebello, this beautifully updated Colonial seamlessly combines timeless charm with modern comfort. Originally built in 1900 and thoughtfully expanded and renovated in 2000, the home offers a harmonious blend of classic architectural details and contemporary amenities.
Inside, an open-concept layout flows effortlessly from the kitchen to the spacious family, living, and dining areas—perfect for both everyday living and entertaining. Upstairs, you'll find four generous bedrooms, including a serene primary suite complete with a private bath. A second full bathroom accommodates the additional bedrooms, while the conveniently located upstairs laundry room adds everyday ease.
Step outside to enjoy the expansive deck, an above-ground pool, and a vast, level backyard—ideal for outdoor gatherings, play, or peaceful relaxation. With its prime location near parks, top-rated schools, and major commuter routes, this exceptional home offers the perfect blend of style, space, and convenience.
Zillow last checked: 8 hours ago
Listing updated: January 13, 2026 at 05:44pm
Listed by:
David Jacobi 845-548-6999,
Keller Williams Valley Realty 201-391-2500,
Michal Jacobi 845-548-1942,
Keller Williams Valley Realty
Bought with:
Hedva Y Dahan, 10301208053
Q Home Sales
Source: OneKey® MLS,MLS#: 866918
Facts & features
Interior
Bedrooms & bathrooms
- Bedrooms: 4
- Bathrooms: 3
- Full bathrooms: 2
- 1/2 bathrooms: 1
Primary bedroom
- Level: Second
Bedroom 2
- Level: Second
Bedroom 3
- Level: Second
Bedroom 4
- Level: Second
Primary bathroom
- Level: Second
Bathroom 2
- Level: Second
Dining room
- Level: First
Family room
- Level: First
Kitchen
- Level: First
Laundry
- Level: Second
Living room
- Level: First
Heating
- Baseboard, Radiant
Cooling
- Central Air
Appliances
- Included: Cooktop, Dishwasher, Dryer, Electric Oven, Gas Cooktop, Microwave, Refrigerator, Washer
Features
- Ceiling Fan(s), Chefs Kitchen, Formal Dining, Open Floorplan, Open Kitchen, Recessed Lighting, Storage
- Flooring: Hardwood, Laminate
- Basement: Crawl Space
- Attic: Full,Pull Stairs
- Number of fireplaces: 1
Interior area
- Total structure area: 42,689
- Total interior livable area: 2,894 sqft
Property
Parking
- Total spaces: 1
- Parking features: Driveway
- Garage spaces: 1
- Has uncovered spaces: Yes
Features
- Has private pool: Yes
- Pool features: Above Ground
- Has spa: Yes
Lot
- Size: 0.98 Acres
Details
- Parcel number: 39261704801100010250000000
- Special conditions: None
Construction
Type & style
- Home type: SingleFamily
- Architectural style: Colonial
- Property subtype: Single Family Residence, Residential
Materials
- Vinyl Siding
Condition
- Year built: 1900
- Major remodel year: 2000
Utilities & green energy
- Sewer: Public Sewer
- Water: Public
- Utilities for property: Electricity Connected, Natural Gas Connected, Sewer Connected, Trash Collection Public
Community & neighborhood
Location
- Region: Suffern
Other
Other facts
- Listing agreement: Exclusive Right To Sell
Price history
| Date | Event | Price |
|---|---|---|
| 1/13/2026 | Sold | $900,000+0.6%$311/sqft |
Source: | ||
| 9/29/2025 | Pending sale | $895,000$309/sqft |
Source: | ||
| 6/30/2025 | Price change | $895,000-3.7%$309/sqft |
Source: | ||
| 5/26/2025 | Listed for sale | $929,000-4.7%$321/sqft |
Source: | ||
| 5/26/2025 | Listing removed | $975,000$337/sqft |
Source: | ||
Public tax history
| Year | Property taxes | Tax assessment |
|---|---|---|
| 2024 | -- | $70,200 |
| 2023 | -- | $70,200 |
| 2022 | -- | $70,200 |
Find assessor info on the county website
Neighborhood: 10901
Nearby schools
GreatSchools rating
- 4/10Suffern Middle SchoolGrades: 6-8Distance: 1 mi
- 8/10Suffern Senior High SchoolGrades: 9-12Distance: 0.3 mi
Schools provided by the listing agent
- Elementary: Richard P Connor Elementary School
- Middle: Suffern Middle School
- High: Suffern Senior High School
Source: OneKey® MLS. This data may not be complete. We recommend contacting the local school district to confirm school assignments for this home.
Get a cash offer in 3 minutes
Find out how much your home could sell for in as little as 3 minutes with a no-obligation cash offer.
Estimated market value$903,200
Get a cash offer in 3 minutes
Find out how much your home could sell for in as little as 3 minutes with a no-obligation cash offer.
Estimated market value
$903,200


