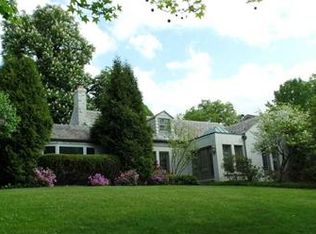Sold for $2,300,000
$2,300,000
21 Midway Rd, Pittsburgh, PA 15216
6beds
10,000sqft
Single Family Residence
Built in 1920
-- sqft lot
$2,294,100 Zestimate®
$230/sqft
$3,015 Estimated rent
Home value
$2,294,100
$2.18M - $2.41M
$3,015/mo
Zestimate® history
Loading...
Owner options
Explore your selling options
What's special
Original 1928 VA Manor model home, beautifully maintained & thoughtfully updated. This estate style home blends historic charm w/modern luxury. Features include pegged HW, plaster walls & moldings, 7 fireplaces, custom wood trim, pocket doors & 5 staircases. Grand entry, formal LR & DR, chef’s kitchen w/2 islands, hi-end appliances & 18’ bowed window seat. Dream butler's pantry. 2-story library w/spiral staircase, floor to ceiling windows, 19' ceiling. Addl private den/office off kitchen. Wall of glass doors & windows from expansive family room w/2-sided kitchen fireplace to 67’ European-style patio w/fountain. 4 2nd level ensuite bedrms. Primary w/balcony & library access. Easily accessible 3rd floor offers 2 beds, lounge, full bath. Lower-level is a home to itself w/bedroom, kitchen, gameroom, bath, 19x17 wine room. 4-car garage. 43' front porch. 2 blocks to Beverly Rd. A truly rare find in a central location. One-of-a-kind opportunity to become a part of Mt. Lebanon history.
Zillow last checked: 8 hours ago
Listing updated: October 31, 2025 at 03:20pm
Listed by:
Michele Belice 412-561-7400,
HOWARD HANNA REAL ESTATE SERVICES
Bought with:
Heather Hall, RS374295
HOWARD HANNA REAL ESTATE SERVICES
Source: WPMLS,MLS#: 1705131 Originating MLS: West Penn Multi-List
Originating MLS: West Penn Multi-List
Facts & features
Interior
Bedrooms & bathrooms
- Bedrooms: 6
- Bathrooms: 8
- Full bathrooms: 6
- 1/2 bathrooms: 2
Primary bedroom
- Level: Upper
- Dimensions: 30x12
Bedroom 2
- Level: Upper
- Dimensions: 31x21
Bedroom 3
- Level: Upper
- Dimensions: 15x13
Bedroom 4
- Level: Upper
- Dimensions: 19x14
Bedroom 5
- Level: Upper
- Dimensions: 20x14
Bonus room
- Level: Lower
- Dimensions: 14x12
Den
- Level: Main
- Dimensions: 23x23
Dining room
- Level: Main
- Dimensions: 24x15
Entry foyer
- Level: Main
- Dimensions: 25x07
Family room
- Level: Main
- Dimensions: 39x18
Game room
- Level: Lower
- Dimensions: 22x22
Kitchen
- Level: Main
- Dimensions: 43x21
Laundry
- Level: Upper
- Dimensions: 15x12
Living room
- Level: Main
- Dimensions: 25x15
Heating
- Forced Air, Gas
Cooling
- Central Air
Appliances
- Included: Some Gas Appliances, Dishwasher, Disposal, Refrigerator, Stove
Features
- Kitchen Island, Pantry
- Flooring: Hardwood, Tile, Carpet
- Basement: Apartment,Walk-Out Access
- Number of fireplaces: 7
Interior area
- Total structure area: 10,000
- Total interior livable area: 10,000 sqft
Property
Parking
- Total spaces: 4
- Parking features: Built In, Garage Door Opener
- Has attached garage: Yes
Features
- Levels: Three Or More
- Stories: 3
Lot
- Dimensions: 210 x 64 x 133 x 49 x 116 x 97
Details
- Parcel number: 0099L00278000000
Construction
Type & style
- Home type: SingleFamily
- Architectural style: Colonial,Three Story
- Property subtype: Single Family Residence
Materials
- Stone
- Roof: Asphalt
Condition
- Resale
- Year built: 1920
Utilities & green energy
- Sewer: Public Sewer
- Water: Public
Community & neighborhood
Security
- Security features: Security System
Community
- Community features: Public Transportation
Location
- Region: Pittsburgh
- Subdivision: Old Virginia Manor
Price history
| Date | Event | Price |
|---|---|---|
| 10/31/2025 | Sold | $2,300,000-8%$230/sqft |
Source: | ||
| 9/18/2025 | Pending sale | $2,500,000$250/sqft |
Source: | ||
| 8/26/2025 | Contingent | $2,500,000$250/sqft |
Source: | ||
| 6/10/2025 | Listed for sale | $2,500,000$250/sqft |
Source: | ||
Public tax history
| Year | Property taxes | Tax assessment |
|---|---|---|
| 2025 | $43,382 +8.9% | $1,081,800 |
| 2024 | $39,832 +678.4% | $1,081,800 |
| 2023 | $5,117 | $1,081,800 |
Find assessor info on the county website
Neighborhood: Mount Lebanon
Nearby schools
GreatSchools rating
- 9/10Lincoln Elementary SchoolGrades: K-5Distance: 0.4 mi
- 8/10Jefferson Middle SchoolGrades: 6-8Distance: 0.6 mi
- 10/10Mt Lebanon Senior High SchoolGrades: 9-12Distance: 1 mi
Schools provided by the listing agent
- District: Mount Lebanon
Source: WPMLS. This data may not be complete. We recommend contacting the local school district to confirm school assignments for this home.
