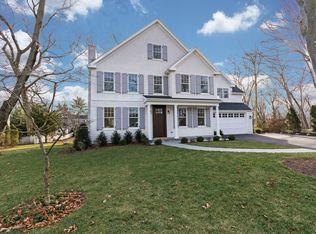Sold for $1,656,000 on 07/31/23
$1,656,000
21 Middlesex Road, Darien, CT 06820
4beds
2,994sqft
Single Family Residence
Built in 1967
0.47 Acres Lot
$2,010,000 Zestimate®
$553/sqft
$8,376 Estimated rent
Home value
$2,010,000
$1.87M - $2.17M
$8,376/mo
Zestimate® history
Loading...
Owner options
Explore your selling options
What's special
Move right Into this updated colonial featuring a spectacular kitchen, His & Hers Baths and closets in Primary Bedroom suite. Lower Level with office and playroom adds an additional 700 sq.ft. Set well back from the street on half an acre. Close proximity to school and train.
Zillow last checked: 8 hours ago
Listing updated: August 01, 2023 at 01:26pm
Listed by:
Bernadette Fischer 917-734-2417,
Houlihan Lawrence 203-655-8238
Bought with:
Michael Carriero, RES.0771330
Compass Connecticut, LLC
Source: Smart MLS,MLS#: 170579437
Facts & features
Interior
Bedrooms & bathrooms
- Bedrooms: 4
- Bathrooms: 4
- Full bathrooms: 3
- 1/2 bathrooms: 1
Primary bedroom
- Features: Full Bath, Walk-In Closet(s)
- Level: Upper
- Area: 208 Square Feet
- Dimensions: 16 x 13
Bedroom
- Level: Main
- Area: 120 Square Feet
- Dimensions: 10 x 12
Bedroom
- Level: Main
- Area: 110 Square Feet
- Dimensions: 10 x 11
Bedroom
- Level: Main
- Area: 143 Square Feet
- Dimensions: 13 x 11
Dining room
- Level: Main
- Area: 168 Square Feet
- Dimensions: 12 x 14
Family room
- Level: Main
- Area: 208 Square Feet
- Dimensions: 16 x 13
Kitchen
- Level: Main
- Area: 221 Square Feet
- Dimensions: 17 x 13
Living room
- Features: Fireplace
- Level: Main
- Area: 299 Square Feet
- Dimensions: 13 x 23
Office
- Level: Lower
- Area: 135 Square Feet
- Dimensions: 9 x 15
Rec play room
- Features: Laundry Hookup
- Level: Lower
- Area: 420 Square Feet
- Dimensions: 35 x 12
Heating
- Baseboard, Oil
Cooling
- Central Air
Appliances
- Included: Electric Cooktop, Oven, Refrigerator, Freezer, Dishwasher, Washer, Dryer, Water Heater
Features
- Basement: Full,Partially Finished,Storage Space
- Attic: Pull Down Stairs,Storage
- Number of fireplaces: 1
Interior area
- Total structure area: 2,994
- Total interior livable area: 2,994 sqft
- Finished area above ground: 2,294
- Finished area below ground: 700
Property
Parking
- Total spaces: 2
- Parking features: Attached, Garage Door Opener, Shared Driveway, Paved
- Attached garage spaces: 2
- Has uncovered spaces: Yes
Features
- Patio & porch: Patio
- Exterior features: Underground Sprinkler
- Fencing: Partial
- Waterfront features: Beach Access
Lot
- Size: 0.47 Acres
- Features: Rear Lot, Level, Landscaped
Details
- Parcel number: 105530
- Zoning: R13
Construction
Type & style
- Home type: SingleFamily
- Architectural style: Colonial
- Property subtype: Single Family Residence
Materials
- Shingle Siding, Wood Siding
- Foundation: Block, Concrete Perimeter
- Roof: Asphalt
Condition
- New construction: No
- Year built: 1967
Utilities & green energy
- Sewer: Public Sewer
- Water: Public
Community & neighborhood
Community
- Community features: Playground, Pool
Location
- Region: Darien
Price history
| Date | Event | Price |
|---|---|---|
| 7/31/2023 | Sold | $1,656,000+10.4%$553/sqft |
Source: | ||
| 7/17/2023 | Pending sale | $1,499,999$501/sqft |
Source: | ||
| 6/23/2023 | Listed for sale | $1,499,999+33.3%$501/sqft |
Source: | ||
| 1/7/2010 | Sold | $1,125,000$376/sqft |
Source: | ||
| 12/25/2009 | Listed for sale | $1,125,000-3.6%$376/sqft |
Source: William Pitt Sotheby's International Realty #14539 Report a problem | ||
Public tax history
| Year | Property taxes | Tax assessment |
|---|---|---|
| 2025 | $15,148 +5.4% | $978,530 |
| 2024 | $14,375 +21.7% | $978,530 +45.9% |
| 2023 | $11,813 +2.2% | $670,810 |
Find assessor info on the county website
Neighborhood: 06820
Nearby schools
GreatSchools rating
- 8/10Holmes Elementary SchoolGrades: PK-5Distance: 0.1 mi
- 9/10Middlesex Middle SchoolGrades: 6-8Distance: 0.9 mi
- 10/10Darien High SchoolGrades: 9-12Distance: 1.3 mi
Schools provided by the listing agent
- Elementary: Holmes
- Middle: Middlesex
- High: Darien
Source: Smart MLS. This data may not be complete. We recommend contacting the local school district to confirm school assignments for this home.

Get pre-qualified for a loan
At Zillow Home Loans, we can pre-qualify you in as little as 5 minutes with no impact to your credit score.An equal housing lender. NMLS #10287.
Sell for more on Zillow
Get a free Zillow Showcase℠ listing and you could sell for .
$2,010,000
2% more+ $40,200
With Zillow Showcase(estimated)
$2,050,200