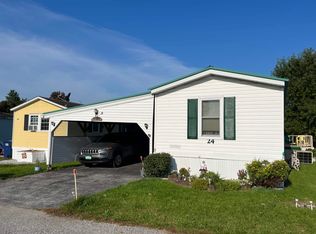Closed
Listed by:
Brittany Sheeran,
Coldwell Banker Hickok and Boardman Off:802-863-1500
Bought with: RE/MAX North Professionals
$90,000
21 Middle Road, Swanton, VT 05488
2beds
924sqft
Manufactured Home
Built in 2005
-- sqft lot
$93,500 Zestimate®
$97/sqft
$-- Estimated rent
Home value
$93,500
$78,000 - $113,000
Not available
Zestimate® history
Loading...
Owner options
Explore your selling options
What's special
This bright and spacious 2-bedroom, 1-bath mobile home is full of charm and ready for its new owners! Thoughtfully updated with recent improvements, it offers comfort, space, and easy living. The large kitchen sits at one end of the home and features plenty of room for cooking and dining. At the other end, you'll find two cozy bedrooms and a full bathroom. The primary bedroom is especially roomy, complete with two closets for extra storage. Cosmetic upgrades include new vinyl flooring in the hallway and primary bedroom, fresh paint throughout, as well as new lighting. The bathroom was also completely re-done, shining with a new vanity, stone counter, new cabinets, sink, and plumbing. Driveway access is from the main road, for convenience and easy commuting. Natural light fills the home, creating a warm and welcoming feel throughout. 7 minutes to the interstate, 15 minutes to downtown Saint Albans, and 40 minutes to Burlington! Don't wait - schedule your showing today and come see for yourself!
Zillow last checked: 8 hours ago
Listing updated: June 24, 2025 at 08:27am
Listed by:
Brittany Sheeran,
Coldwell Banker Hickok and Boardman Off:802-863-1500
Bought with:
Michael Savage
RE/MAX North Professionals
Source: PrimeMLS,MLS#: 5043055
Facts & features
Interior
Bedrooms & bathrooms
- Bedrooms: 2
- Bathrooms: 1
- Full bathrooms: 1
Heating
- Oil, Hot Air
Cooling
- None
Appliances
- Included: Dishwasher, Microwave, Refrigerator, Electric Water Heater
- Laundry: 1st Floor Laundry
Features
- Ceiling Fan(s)
- Flooring: Carpet, Vinyl Plank
- Windows: Skylight(s)
- Has basement: No
Interior area
- Total structure area: 924
- Total interior livable area: 924 sqft
- Finished area above ground: 924
- Finished area below ground: 0
Property
Parking
- Parking features: Crushed Stone, Driveway, Off Street
- Has uncovered spaces: Yes
Features
- Levels: One
- Stories: 1
- Frontage length: Road frontage: 50
Lot
- Features: Landscaped, Level, Neighborhood
Details
- Zoning description: Res
Construction
Type & style
- Home type: MobileManufactured
- Property subtype: Manufactured Home
Materials
- Vinyl Siding
- Foundation: Concrete Slab
- Roof: Metal
Condition
- New construction: No
- Year built: 2005
Utilities & green energy
- Electric: 100 Amp Service
- Sewer: Community
- Utilities for property: Cable, Phone Available
Community & neighborhood
Location
- Region: Swanton
HOA & financial
Other financial information
- Additional fee information: Fee: $497
Price history
| Date | Event | Price |
|---|---|---|
| 6/20/2025 | Sold | $90,000-5.3%$97/sqft |
Source: | ||
| 6/2/2025 | Contingent | $95,000$103/sqft |
Source: | ||
| 5/27/2025 | Listed for sale | $95,000+69.6%$103/sqft |
Source: | ||
| 4/8/2022 | Sold | $56,000+12%$61/sqft |
Source: | ||
| 2/9/2022 | Contingent | $50,000$54/sqft |
Source: | ||
Public tax history
Tax history is unavailable.
Neighborhood: Swanton
Nearby schools
GreatSchools rating
- 5/10Swanton SchoolsGrades: PK-6Distance: 1 mi
- 4/10Missisquoi Valley Uhsd #7Grades: 7-12Distance: 1.6 mi
