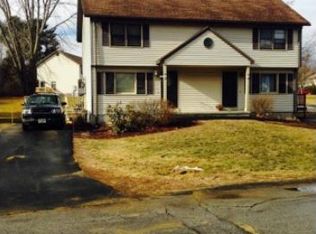Premium location condominium ready for occupancy. We offer this 2-bedroom condo in like new condition with fresh paint newer flooring and more. With the owners having relocated, it is ready for immediate occupancy with all of the work already completed. You should also note the low monthly fees that take care of your outdoor maintenance, leaving you plenty of time to enjoy all of the nearby amenities central NH offers. A couple of very close notables include Beaver Meadow Golf Course within walking distance and the Merrimack River that you can almost throw a rock to. Other activities abound as it is less than an hour to the Lakes Region, minutes to I-93 and only a few minutes more to Downtown Concord. Finally, a condo you won't feel cramped in with extra finished space in the downstairs and an attic for storage with a new 400 +/- square foot finished floor area and quality aluminum dropdown for access. Please take a look at the photographs and see for yourself.
This property is off market, which means it's not currently listed for sale or rent on Zillow. This may be different from what's available on other websites or public sources.

