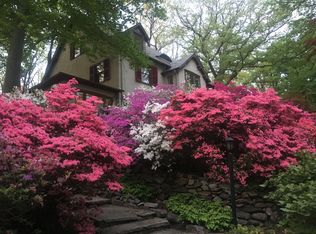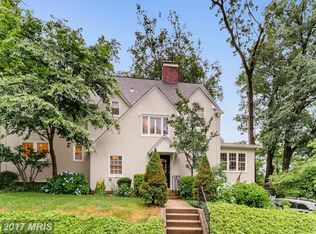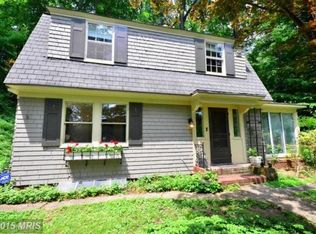Sold for $955,967
$955,967
21 Merrymount Rd, Baltimore, MD 21210
5beds
4,295sqft
Single Family Residence
Built in 1919
0.59 Acres Lot
$939,500 Zestimate®
$223/sqft
$3,763 Estimated rent
Home value
$939,500
$808,000 - $1.09M
$3,763/mo
Zestimate® history
Loading...
Owner options
Explore your selling options
What's special
Offer deadline Tuesday, April 8th at 5:00pm. A Magical Retreat in Roland Park! Tucked away on a quiet, non-thru street, this classic 1910 Arts and Crafts home offers the perfect blend of historic character and modern comfort. With five bedrooms and two-and-a-half baths, this beautifully maintained residence provides a rare opportunity to own a piece of Roland Park history while enjoying a peaceful, nature-filled setting. A welcoming wraparound stone porch sets the tone for this charming home, offering the perfect spot to relax and take in the serene surroundings. Inside, a grand foyer with a sweeping staircase opens to generously sized rooms with original oak flooring, detailed moldings, and original built-in cabinetry, reflecting the craftsmanship of its time. The spacious living room is bathed in natural light from large windows and features a wood-burning fireplace, creating a warm and inviting space to gather. Just beyond, the formal dining room is ideal for entertaining, while the thoughtfully designed chef’s kitchen boasts soapstone countertops, an original built-in China cabinet, a wet bar and a large pantry closet. French doors lead to expansive tiered decks that extend the living space outdoors, where breathtaking wooded views and a cascading koi pond offer a private retreat in nature. Upstairs, the light-filled bedrooms overlook the treetops, including a versatile study perched above the gardens, perfect for a home office or quiet escape. Additional highlights include an updated dual-zone high-velocity central air system, a refinished lower-level family room, and a layout that flows beautifully for everyday living. Surrounded by greenery yet just moments from Roland Park’s amenities, this home is a rare find in one of Baltimore’s most sought-after neighborhoods. Experience the charm, history, and tranquility of 21 Merrymount Road—schedule a private showing today.
Zillow last checked: 8 hours ago
Listing updated: May 19, 2025 at 06:00am
Listed by:
Ken Maher 410-419-4321,
Monument Sotheby's International Realty,
Co-Listing Agent: Elizabeth Lloyd Davis-Hebb 443-831-4220,
Monument Sotheby's International Realty
Bought with:
Betsey Winstead, 621596
Monument Sotheby's International Realty
Source: Bright MLS,MLS#: MDBA2158346
Facts & features
Interior
Bedrooms & bathrooms
- Bedrooms: 5
- Bathrooms: 3
- Full bathrooms: 2
- 1/2 bathrooms: 1
- Main level bathrooms: 1
Primary bedroom
- Features: Flooring - HardWood
- Level: Upper
- Area: 272 Square Feet
- Dimensions: 16 X 17
Bedroom 2
- Features: Flooring - HardWood
- Level: Upper
- Area: 375 Square Feet
- Dimensions: 25 X 15
Bedroom 3
- Features: Flooring - HardWood
- Level: Upper
- Area: 224 Square Feet
- Dimensions: 14 X 16
Bedroom 4
- Features: Flooring - Carpet
- Level: Upper
- Area: 256 Square Feet
- Dimensions: 16 X 16
Bedroom 5
- Features: Flooring - Carpet
- Level: Upper
- Area: 208 Square Feet
- Dimensions: 13 X 16
Breakfast room
- Features: Flooring - HardWood
- Level: Main
- Area: 144 Square Feet
- Dimensions: 12 X 12
Dining room
- Features: Flooring - HardWood
- Level: Main
- Area: 272 Square Feet
- Dimensions: 16 X 17
Family room
- Features: Basement - Partially Finished
- Level: Lower
Foyer
- Features: Flooring - HardWood
- Level: Main
- Area: 248 Square Feet
- Dimensions: 31 X 8
Game room
- Level: Lower
- Area: 560 Square Feet
- Dimensions: 35 X 16
Kitchen
- Features: Flooring - HardWood
- Level: Main
- Area: 240 Square Feet
- Dimensions: 20 X 12
Living room
- Features: Flooring - HardWood, Fireplace - Wood Burning
- Level: Main
- Area: 336 Square Feet
- Dimensions: 21 X 16
Heating
- Radiator, Natural Gas
Cooling
- Central Air, Electric
Appliances
- Included: Dishwasher, Disposal, Dryer, Cooktop, Freezer, Ice Maker, Microwave, Refrigerator, Washer, Oven, Gas Water Heater
- Laundry: Main Level, Has Laundry, Washer/Dryer Hookups Only
Features
- Breakfast Area, Dining Area, Primary Bath(s), Crown Molding, Floor Plan - Traditional, 9'+ Ceilings
- Flooring: Hardwood, Carpet, Wood
- Doors: Storm Door(s), French Doors
- Windows: Bay/Bow, Screens, Storm Window(s)
- Basement: Connecting Stairway,Interior Entry,Partially Finished
- Number of fireplaces: 1
- Fireplace features: Mantel(s)
Interior area
- Total structure area: 4,955
- Total interior livable area: 4,295 sqft
- Finished area above ground: 4,295
Property
Parking
- Parking features: On Street
- Has uncovered spaces: Yes
Accessibility
- Accessibility features: None
Features
- Levels: Three
- Stories: 3
- Patio & porch: Deck, Wrap Around
- Exterior features: Water Falls, Lighting, Sidewalks, Rain Gutters
- Pool features: None
- Has view: Yes
- View description: Scenic Vista, Trees/Woods
Lot
- Size: 0.59 Acres
- Features: Adjoins - Open Space, Backs to Trees, Front Yard, Landscaped, No Thru Street, Pond, Rear Yard, Secluded
Details
- Additional structures: Above Grade
- Parcel number: 0327164890A015
- Zoning: RESIDENTIAL
- Special conditions: Standard
Construction
Type & style
- Home type: SingleFamily
- Architectural style: Craftsman
- Property subtype: Single Family Residence
Materials
- Stone, Stucco
- Foundation: Other
- Roof: Shingle
Condition
- Excellent
- New construction: No
- Year built: 1919
Utilities & green energy
- Sewer: Public Sewer
- Water: Public
Community & neighborhood
Security
- Security features: Electric Alarm, Monitored
Location
- Region: Baltimore
- Subdivision: Roland Park
- Municipality: Baltimore City
HOA & financial
HOA
- Has HOA: Yes
- HOA fee: $250 annually
- Association name: ROLAND PARK CIVIC LEAGUE / PAT SARRATT
Other
Other facts
- Listing agreement: Exclusive Right To Sell
- Ownership: Fee Simple
Price history
| Date | Event | Price |
|---|---|---|
| 5/19/2025 | Sold | $955,967+0.7%$223/sqft |
Source: | ||
| 4/9/2025 | Pending sale | $949,500$221/sqft |
Source: | ||
| 4/3/2025 | Listed for sale | $949,500+24.1%$221/sqft |
Source: | ||
| 7/9/2014 | Sold | $765,000-8.8%$178/sqft |
Source: Public Record Report a problem | ||
| 5/19/2014 | Pending sale | $838,500$195/sqft |
Source: Coldwell Banker Residential Brokerage - Roland Park #BA8324392 Report a problem | ||
Public tax history
| Year | Property taxes | Tax assessment |
|---|---|---|
| 2025 | -- | $821,633 +10.4% |
| 2024 | $17,565 +1.1% | $744,300 +1.1% |
| 2023 | $17,382 +1.1% | $736,533 -1% |
Find assessor info on the county website
Neighborhood: Roland Park
Nearby schools
GreatSchools rating
- 7/10Roland Park Elementary/Middle SchoolGrades: PK-8Distance: 0.5 mi
- 5/10Western High SchoolGrades: 9-12Distance: 0.9 mi
- 10/10Baltimore Polytechnic InstituteGrades: 9-12Distance: 1 mi
Schools provided by the listing agent
- Elementary: Roland Park Elementary-middle School
- Middle: Roland Park
- District: Baltimore City Public Schools
Source: Bright MLS. This data may not be complete. We recommend contacting the local school district to confirm school assignments for this home.
Get a cash offer in 3 minutes
Find out how much your home could sell for in as little as 3 minutes with a no-obligation cash offer.
Estimated market value$939,500
Get a cash offer in 3 minutes
Find out how much your home could sell for in as little as 3 minutes with a no-obligation cash offer.
Estimated market value
$939,500


