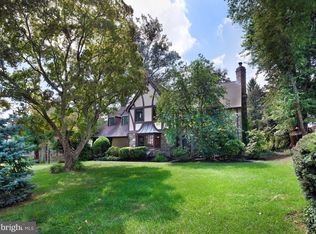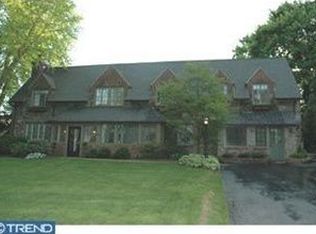Improved and Better than Ever!! Amazing Curb Appeal!! Come see this Striking Stone Tudor with newly remodeled 1st and 2nd floor spaces on a tranquil street in the highly sought after Green Hill Farms community of Penn Wynne. Renovations have just been completed on a newly constructed kitchen, breakfast room, mud room, laundry and remodeled family room on the main level. Upstairs, the hallway bath has been completely remodeled and the configuration changed to create the ideal flow for the lucky new owner. Circular entry foyer opens into formal living room with hardwood floors, fireplace and French doors leading to rear patio. To the left of the entry is the formal dining room with another set of French doors leading to a private front patio and has direct access to both kitchen and family/sun room. The Brand New kitchen bathed in Sunlight features a center island, New Stainless Steel Appliances, Breakfast Room, and access to a new rear mud room with washer and dryer. A large family/sun room has 2 walls of glass and a Brand New tile floor and looks out on the private rear yard. The second floor boasts lovely master suite with updated master bath featuring a seamless glass shower stall. Three additional bedrooms and a Brand New full bath complete the upstairs. The lower level features a bedroom, a full bath with tile shower stall, and substantial storage space. Other amenities include high velocity central air, two private outdoor flagstone patios, lovely oak hardwood flooring and ample closet/storage space throughout. Within Lower Merion School District, this prime location is walking distance to the Kaiserman JCC and Penn Wynne Park, providing wonderful access to all amenities of the Main Line. Easy access to Center City Philadelphia, conveniently located only 20 minutes from the University of Pennsylvania, and 30 minutes from Drexel & Jefferson. 2019-01-23
This property is off market, which means it's not currently listed for sale or rent on Zillow. This may be different from what's available on other websites or public sources.

