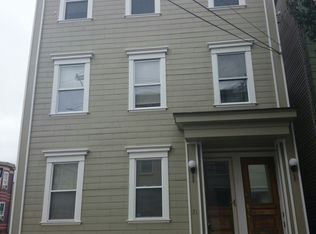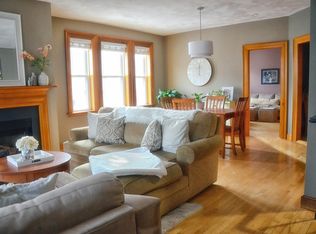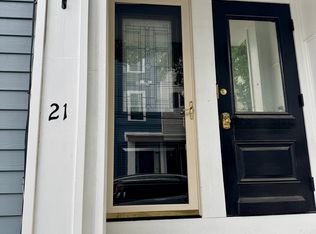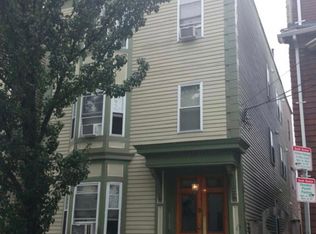Immaculate Two Bedroom Condo Features Common Roof Deck with Amazing Views of the City, Updated Granite Kitchen with Newer Stainless Steel Appliances, Fireplaced Family Room, Spacious Master Bedroom with Bonus Area, Hardwoods, Updated Full Bath, New Replacement Windows (2016), New In Unit Laundry (2019), New Central Air (2017), New Heating System (2019), New Hot Water Tank (2020), Storage in Basement. Great Location Close to Thomas Park, Beach, Restaurants and Public Transportation. Move in Ready!
This property is off market, which means it's not currently listed for sale or rent on Zillow. This may be different from what's available on other websites or public sources.



