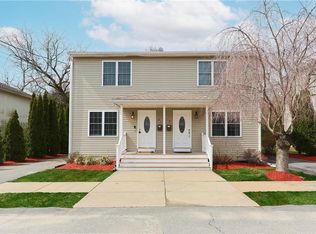Sold for $341,000 on 05/05/25
$341,000
21 Mendon St UNIT 21, Providence, RI 02904
3beds
2,040sqft
Condominium, Townhouse
Built in 2007
-- sqft lot
$-- Zestimate®
$167/sqft
$-- Estimated rent
Home value
Not available
Estimated sales range
Not available
Not available
Zestimate® history
Loading...
Owner options
Explore your selling options
What's special
Welcome to this spacious and stylish duplex tucked away on a quiet dead-end street! This beautifully maintained home offers 3 bedrooms, 1 full and 2 half bathrooms, and features hardwood floors throughout the first and second levels. The kitchen has the desired granite countertops, stainless steel appliances, and a seamless flow into the open-concept living and dining area—ideal for entertaining. A sliding glass door leads to your private deck and backyard, perfect for relaxing or hosting summer gatherings. Upstairs, the primary bedroom boasts a double closet for ample storage. Two other bedrooms with spacious closets & full bathroom with granite countertop. Sought after second floor laundry for ease. The basement includes a half bathroom and offers great extra space for the perfect for a playroom, home office, or gym. Great storage. Here’s your opportunity to stop renting and own a home.
Zillow last checked: 8 hours ago
Listing updated: May 08, 2025 at 12:34am
Listed by:
Lori Seavey Realty Team 508-446-1258,
Keller Williams Elite 508-695-4545
Bought with:
Seth Hodge
Coldwell Banker Realty
Source: MLS PIN,MLS#: 73358480
Facts & features
Interior
Bedrooms & bathrooms
- Bedrooms: 3
- Bathrooms: 3
- Full bathrooms: 1
- 1/2 bathrooms: 2
Primary bedroom
- Features: Closet, Flooring - Hardwood
- Level: Second
- Area: 168
- Dimensions: 14 x 12
Bedroom 2
- Features: Closet, Flooring - Hardwood
- Level: Second
- Area: 120
- Dimensions: 12 x 10
Bedroom 3
- Features: Closet, Flooring - Hardwood
- Level: Second
- Area: 81
- Dimensions: 9 x 9
Bathroom 1
- Features: Countertops - Stone/Granite/Solid
- Level: First
- Area: 42
- Dimensions: 7 x 6
Bathroom 2
- Level: Second
- Area: 45
- Dimensions: 9 x 5
Bathroom 3
- Level: Basement
- Area: 24
- Dimensions: 6 x 4
Dining room
- Features: Flooring - Hardwood
- Level: First
- Area: 171
- Dimensions: 9 x 19
Family room
- Features: Flooring - Hardwood
- Level: First
- Area: 180
- Dimensions: 12 x 15
Kitchen
- Features: Flooring - Hardwood, Countertops - Stone/Granite/Solid, Stainless Steel Appliances
- Level: First
- Area: 108
- Dimensions: 9 x 12
Heating
- Forced Air, Natural Gas
Cooling
- Central Air
Appliances
- Laundry: Second Floor, In Unit
Features
- Flooring: Wood, Laminate
- Has basement: Yes
- Has fireplace: No
Interior area
- Total structure area: 2,040
- Total interior livable area: 2,040 sqft
- Finished area above ground: 1,360
- Finished area below ground: 680
Property
Parking
- Total spaces: 3
- Parking features: Off Street
- Uncovered spaces: 3
Features
- Patio & porch: Porch, Deck
- Exterior features: Porch, Deck
Details
- Parcel number: M:97 L:935 U:21,646916
- Zoning: R-2
Construction
Type & style
- Home type: Townhouse
- Property subtype: Condominium, Townhouse
Materials
- Frame
- Roof: Shingle
Condition
- Year built: 2007
Utilities & green energy
- Sewer: Public Sewer
- Water: Public
- Utilities for property: for Gas Range
Community & neighborhood
Location
- Region: Providence
HOA & financial
HOA
- HOA fee: $250 monthly
- Services included: Water, Maintenance Grounds, Snow Removal, Trash, Reserve Funds
Price history
| Date | Event | Price |
|---|---|---|
| 5/5/2025 | Sold | $341,000+5%$167/sqft |
Source: MLS PIN #73358480 | ||
| 4/19/2025 | Contingent | $324,900$159/sqft |
Source: MLS PIN #73358480 | ||
| 4/11/2025 | Listed for sale | $324,900$159/sqft |
Source: MLS PIN #73358480 | ||
Public tax history
Tax history is unavailable.
Neighborhood: Charles
Nearby schools
GreatSchools rating
- 3/10Veazie Street SchoolGrades: K-5Distance: 0.7 mi
- 3/10Esek Hopkins Middle SchoolGrades: 6-8Distance: 0.5 mi
- 1/10Hope High SchoolGrades: 9-12Distance: 1.8 mi

Get pre-qualified for a loan
At Zillow Home Loans, we can pre-qualify you in as little as 5 minutes with no impact to your credit score.An equal housing lender. NMLS #10287.
