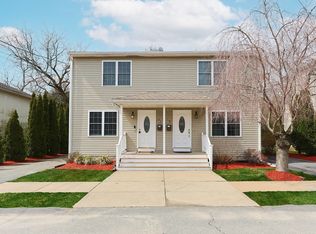Sold for $341,000 on 05/05/25
$341,000
21 Mendon St, Providence, RI 02904
3beds
2,040sqft
Townhouse
Built in 2007
-- sqft lot
$345,800 Zestimate®
$167/sqft
$2,788 Estimated rent
Home value
$345,800
$308,000 - $391,000
$2,788/mo
Zestimate® history
Loading...
Owner options
Explore your selling options
What's special
Welcome to this spacious and stylish duplex tucked away on a quiet dead-end street! This beautifully maintained home offers 3 bedrooms, 1 full and 2 half bathrooms, and features hardwood floors throughout the first and second levels. The kitchen has the desired granite countertops, stainless steel appliances, and a seamless flow into the open-concept living and dining area—ideal for entertaining. A sliding glass door leads to your private deck and backyard, perfect for relaxing or hosting summer gatherings. Upstairs, the primary bedroom boasts a double closet for ample storage. Two other bedrooms with spacious closets & full bathroom with granite countertop. Sought after second floor laundry for ease. The basement includes a half bathroom and offers great extra space for the perfect for a playroom, home office, or gym. Great storage. Here’s your opportunity to stop renting and own a home.
Zillow last checked: 8 hours ago
Listing updated: May 07, 2025 at 10:28am
Listed by:
Lori Seavey 508-446-1258,
Keller Williams Realty
Bought with:
Seth Hodge, RES.0048512
Coldwell Banker Realty
Source: StateWide MLS RI,MLS#: 1381611
Facts & features
Interior
Bedrooms & bathrooms
- Bedrooms: 3
- Bathrooms: 3
- Full bathrooms: 1
- 1/2 bathrooms: 2
Bathroom
- Level: First
- Area: 42 Square Feet
- Dimensions: 7
Bathroom
- Level: Lower
- Area: 24 Square Feet
- Dimensions: 6
Bathroom
- Level: Second
- Area: 45 Square Feet
- Dimensions: 9
Other
- Level: Second
- Area: 81 Square Feet
- Dimensions: 9
Other
- Level: Second
- Area: 168 Square Feet
- Dimensions: 14
Other
- Level: Second
- Area: 120 Square Feet
- Dimensions: 12
Dining area
- Level: First
- Area: 171 Square Feet
- Dimensions: 9
Family room
- Level: First
- Area: 180 Square Feet
- Dimensions: 12
Kitchen
- Level: First
- Area: 108 Square Feet
- Dimensions: 9
Laundry
- Level: Second
- Area: 30 Square Feet
- Dimensions: 3
Recreation room
- Level: Lower
- Area: 216 Square Feet
- Dimensions: 12
Utility room
- Level: Lower
- Area: 180 Square Feet
- Dimensions: 12
Heating
- Natural Gas, Forced Air
Cooling
- Central Air
Appliances
- Included: Gas Water Heater, Dishwasher, Microwave, Oven/Range, Refrigerator
- Laundry: In Unit
Features
- Wall (Dry Wall), Stairs, Plumbing (Mixed)
- Flooring: Ceramic Tile, Hardwood, Laminate
- Basement: Full,Interior Entry,Partially Finished,Bath/Stubbed,Media Room
- Has fireplace: No
- Fireplace features: None
Interior area
- Total structure area: 1,360
- Total interior livable area: 2,040 sqft
- Finished area above ground: 1,360
- Finished area below ground: 680
Property
Parking
- Total spaces: 3
- Parking features: No Garage, Assigned, Driveway
- Has uncovered spaces: Yes
Features
- Stories: 2
- Entry location: Private Entry
- Patio & porch: Deck
Details
- Parcel number: PROVM97L935U21
- Special conditions: Conventional/Market Value
Construction
Type & style
- Home type: Townhouse
- Property subtype: Townhouse
Materials
- Dry Wall, Vinyl Siding
- Foundation: Concrete Perimeter
Condition
- New construction: No
- Year built: 2007
Utilities & green energy
- Electric: 100 Amp Service
- Sewer: Public Sewer
- Water: Public
Community & neighborhood
Community
- Community features: Highway Access, Near Shopping
Location
- Region: Providence
HOA & financial
HOA
- Has HOA: No
- HOA fee: $250 monthly
Price history
| Date | Event | Price |
|---|---|---|
| 5/5/2025 | Sold | $341,000+5%$167/sqft |
Source: | ||
| 4/16/2025 | Pending sale | $324,900$159/sqft |
Source: | ||
| 4/7/2025 | Listed for sale | $324,900+4.8%$159/sqft |
Source: | ||
| 7/19/2024 | Sold | $310,000+1.6%$152/sqft |
Source: | ||
| 5/25/2024 | Pending sale | $305,000$150/sqft |
Source: | ||
Public tax history
| Year | Property taxes | Tax assessment |
|---|---|---|
| 2025 | $4,358 +2.2% | $298,500 +28.5% |
| 2024 | $4,263 +3.1% | $232,300 |
| 2023 | $4,135 | $232,300 |
Find assessor info on the county website
Neighborhood: Charles
Nearby schools
GreatSchools rating
- 3/10Veazie Street SchoolGrades: K-5Distance: 0.7 mi
- 3/10Esek Hopkins Middle SchoolGrades: 6-8Distance: 0.5 mi
- 1/10Hope High SchoolGrades: 9-12Distance: 1.8 mi

Get pre-qualified for a loan
At Zillow Home Loans, we can pre-qualify you in as little as 5 minutes with no impact to your credit score.An equal housing lender. NMLS #10287.
Sell for more on Zillow
Get a free Zillow Showcase℠ listing and you could sell for .
$345,800
2% more+ $6,916
With Zillow Showcase(estimated)
$352,716