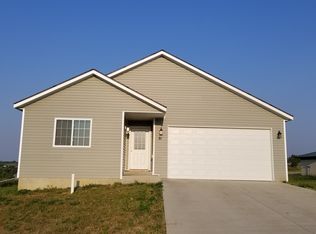Sold on 07/28/25
Price Unknown
21 Meadow View Ct, Burlington, ND 58722
4beds
3baths
2,432sqft
Single Family Residence
Built in 2015
0.5 Acres Lot
$-- Zestimate®
$--/sqft
$2,399 Estimated rent
Home value
Not available
Estimated sales range
Not available
$2,399/mo
Zestimate® history
Loading...
Owner options
Explore your selling options
What's special
Welcome to the beautiful Harvest Heights development located in Burlington. Minutes away from Minot, beautiful rolling hills views, and country like feel. This home features over 2400 finished square feet, 4 bedrooms, 3 bathrooms and attached 2 stall heated garage. Walking into the home you are greeted with a nice sized foyer, 2 nice bedrooms and a full bath. The bright living room is an open concept with dining room/kitchen with sliding door to deck and beautiful windows with stunning views of the rolling hills. The kitchen features next to new stainless steel appliances. The large primary bedroom has beautiful views and full private bath. Downstairs there is a HUGE bedroom with egress window with walk in closet, family room, big full bath and laundry room with washer and dryer that stay with home. There is also lots of storage!! The lot is 1/2 acre with views at every direction. The 2 stall garage has a gas heater and is perfect for North Dakota weather and a workshop area. This home is ready to move in, unpack and enjoy. *This home is not in the flood plain and has never flooded.*
Zillow last checked: 8 hours ago
Listing updated: July 29, 2025 at 07:37am
Listed by:
Rachel Gaddie 701-240-4438,
BROKERS 12, INC.
Source: Minot MLS,MLS#: 250438
Facts & features
Interior
Bedrooms & bathrooms
- Bedrooms: 4
- Bathrooms: 3
- Main level bathrooms: 2
- Main level bedrooms: 3
Primary bedroom
- Description: Nice Size+carpet
- Level: Main
Bedroom 1
- Description: Carpet
- Level: Main
Bedroom 2
- Description: Carpet
- Level: Main
Bedroom 3
- Description: Huge+wic+carpet
- Level: Lower
Dining room
- Description: Sliding Door To Deck
- Level: Main
Family room
- Description: Cozy+carpet
- Level: Lower
Kitchen
- Description: Ss Appliances
- Level: Main
Living room
- Description: Vaulted Ceiling+bright
- Level: Main
Heating
- Forced Air, Natural Gas
Cooling
- Central Air
Appliances
- Included: Dishwasher, Disposal, Refrigerator, Range/Oven, Washer, Dryer, Microwave/Hood
- Laundry: Lower Level
Features
- Flooring: Carpet, Laminate
- Basement: Finished,Full
- Has fireplace: No
Interior area
- Total structure area: 2,432
- Total interior livable area: 2,432 sqft
- Finished area above ground: 1,216
Property
Parking
- Total spaces: 2
- Parking features: Attached, Garage: Heated, Insulated, Lights, Opener, Sheet Rock, Driveway: Concrete
- Attached garage spaces: 2
- Has uncovered spaces: Yes
Features
- Levels: One
- Stories: 1
- Patio & porch: Deck, Porch
Lot
- Size: 0.50 Acres
Details
- Additional structures: Shed(s)
- Parcel number: BN12.053.030.0031
- Zoning: R1
Construction
Type & style
- Home type: SingleFamily
- Property subtype: Single Family Residence
Materials
- Foundation: Concrete Perimeter
- Roof: Asphalt
Condition
- New construction: No
- Year built: 2015
Utilities & green energy
- Sewer: City
- Water: Rural
- Utilities for property: Cable Connected
Community & neighborhood
Location
- Region: Burlington
Price history
| Date | Event | Price |
|---|---|---|
| 7/28/2025 | Sold | -- |
Source: | ||
| 6/18/2025 | Pending sale | $369,900$152/sqft |
Source: | ||
| 6/9/2025 | Contingent | $369,900$152/sqft |
Source: | ||
| 5/13/2025 | Price change | $369,900-2.6%$152/sqft |
Source: | ||
| 4/4/2025 | Price change | $379,900-1.3%$156/sqft |
Source: | ||
Public tax history
Tax history is unavailable.
Neighborhood: 58722
Nearby schools
GreatSchools rating
- 7/10Burlington-Des Lacs Elementary SchoolGrades: PK-6Distance: 0.8 mi
- 9/10Des Lacs-Burlington High SchoolGrades: 7-12Distance: 6.5 mi
Schools provided by the listing agent
- District: DLB
Source: Minot MLS. This data may not be complete. We recommend contacting the local school district to confirm school assignments for this home.
