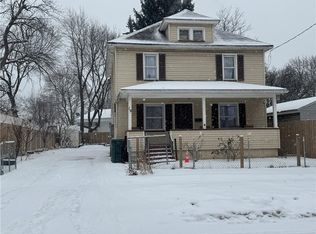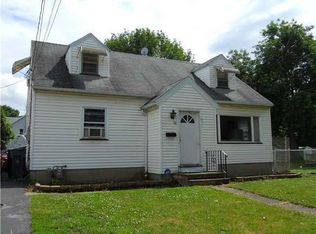Closed
$150,000
21 McGuckin St, Rochester, NY 14611
3beds
1,275sqft
Single Family Residence
Built in 1910
6,250.86 Square Feet Lot
$175,200 Zestimate®
$118/sqft
$1,765 Estimated rent
Maximize your home sale
Get more eyes on your listing so you can sell faster and for more.
Home value
$175,200
$159,000 - $191,000
$1,765/mo
Zestimate® history
Loading...
Owner options
Explore your selling options
What's special
Welcome to 21 McGuckin St. This beautifully remodeled home in the city of Rochester is located on a quiet street in the U.N.I.T neighborhood. Come inside and discover this stunning home that has been completely remodeled from top to bottom, blending modern amenities with classic charm. The gorgeous kitchen features classic white cabinets, beautiful picture granite Formica countertops and an integrated sink, perfect for culinary enthusiasts. Enjoy the luxury of new vinyl plank floors throughout the home. This spacious residence offers 3 bedrooms and 1.5 baths, providing the comfort and convenience of a brand-new house. The private yard is partially fenced and includes a deck, ideal for outdoor living and entertaining. Additional improvements include a roof, furnace, and hot water tank, all just 4 years old. Conveniently located minutes away from 490, restaurants, shopping and more. Don’t miss your chance to own this beautiful home! Delayed negotiations until Tuesday 11/5 at 12pm.
Zillow last checked: 8 hours ago
Listing updated: January 23, 2025 at 10:46am
Listed by:
Phillip D. Giardino 585-865-4100,
Howard Hanna
Bought with:
Amanda Vargas, 10401362177
Hunt Real Estate ERA/Columbus
Source: NYSAMLSs,MLS#: R1574683 Originating MLS: Rochester
Originating MLS: Rochester
Facts & features
Interior
Bedrooms & bathrooms
- Bedrooms: 3
- Bathrooms: 2
- Full bathrooms: 1
- 1/2 bathrooms: 1
- Main level bathrooms: 1
- Main level bedrooms: 1
Heating
- Gas, Forced Air
Appliances
- Included: Dryer, Gas Water Heater, Microwave, Washer, Humidifier
- Laundry: In Basement
Features
- Ceiling Fan(s), Separate/Formal Dining Room, Eat-in Kitchen, Window Treatments, Bedroom on Main Level, Programmable Thermostat
- Flooring: Carpet, Luxury Vinyl, Varies
- Windows: Drapes, Storm Window(s), Thermal Windows, Wood Frames
- Basement: Full
- Has fireplace: No
Interior area
- Total structure area: 1,275
- Total interior livable area: 1,275 sqft
Property
Parking
- Parking features: No Garage
Accessibility
- Accessibility features: Accessible Bedroom, Accessible Doors
Features
- Patio & porch: Deck, Open, Porch
- Exterior features: Blacktop Driveway, Deck, Fence, Private Yard, See Remarks
- Fencing: Partial
Lot
- Size: 6,250 sqft
- Dimensions: 50 x 125
- Features: Near Public Transit, Rectangular, Rectangular Lot, Residential Lot
Details
- Additional structures: Shed(s), Storage
- Parcel number: 26140012030000010160000000
- Special conditions: Standard
Construction
Type & style
- Home type: SingleFamily
- Architectural style: Colonial
- Property subtype: Single Family Residence
Materials
- Vinyl Siding, Copper Plumbing, PEX Plumbing
- Foundation: Block, Stone
- Roof: Asphalt
Condition
- Resale
- Year built: 1910
Utilities & green energy
- Electric: Circuit Breakers
- Sewer: Connected
- Water: Connected, Public
- Utilities for property: Cable Available, High Speed Internet Available, Sewer Connected, Water Connected
Community & neighborhood
Location
- Region: Rochester
- Subdivision: Albert W Bannister & Emma
Other
Other facts
- Listing terms: Cash,Conventional,FHA,VA Loan
Price history
| Date | Event | Price |
|---|---|---|
| 1/17/2025 | Sold | $150,000+36.5%$118/sqft |
Source: | ||
| 11/6/2024 | Pending sale | $109,900$86/sqft |
Source: | ||
| 10/30/2024 | Listed for sale | $109,900+213.1%$86/sqft |
Source: | ||
| 1/3/2018 | Sold | $35,100+17.4%$28/sqft |
Source: | ||
| 11/29/2017 | Pending sale | $29,900$23/sqft |
Source: Hunt Real Estate ERA/Columbus #R1088239 Report a problem | ||
Public tax history
| Year | Property taxes | Tax assessment |
|---|---|---|
| 2024 | -- | $111,000 +88.5% |
| 2023 | -- | $58,900 |
| 2022 | -- | $58,900 |
Find assessor info on the county website
Neighborhood: United Neighbors Together
Nearby schools
GreatSchools rating
- 3/10Joseph C Wilson Foundation AcademyGrades: K-8Distance: 1.3 mi
- 6/10Rochester Early College International High SchoolGrades: 9-12Distance: 1.3 mi
- 3/10School 54 Flower City Community SchoolGrades: PK-6Distance: 1.4 mi
Schools provided by the listing agent
- District: Rochester
Source: NYSAMLSs. This data may not be complete. We recommend contacting the local school district to confirm school assignments for this home.

