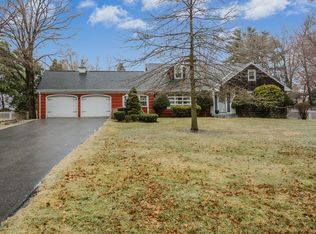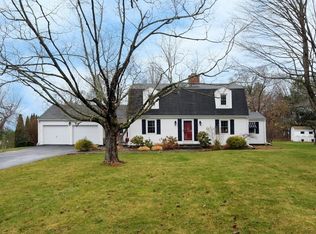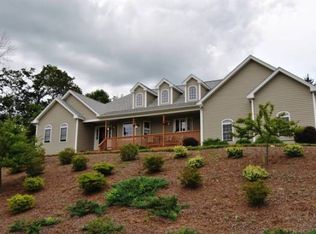Sold for $585,000
$585,000
21 McGregory Rd, Sturbridge, MA 01566
3beds
2,210sqft
Single Family Residence
Built in 1955
0.65 Acres Lot
$598,000 Zestimate®
$265/sqft
$2,806 Estimated rent
Home value
$598,000
$544,000 - $658,000
$2,806/mo
Zestimate® history
Loading...
Owner options
Explore your selling options
What's special
Sunday Open House Canceled. From the charming cupola to the stunning lot with gorgeous perennial gardens, this home in the sought after McGregory Road Neighborhood is amazing! Gracious one level living, lovingly maintained and loaded with upgrades. Features include classic formals with hardwoods, Dining Room with built in corner cupboard, Living Room with propane fireplace, fully applianced custom renovated Kitchen and Guest Bath. The main level Bedroom wing includes hardwood floors and a renovated main Bath with a heated floor! There is a 2nd Floor multi purpose Bonus Room and a huge walk-in Attic. The finished lower level Family Room is designed with lots of built-ins including a desk and a wet Bar with cabinets. Focusing on quiet enjoyment or entertaining possibilities is a striking 3 season glassed in Sun Room and deck overlooking the wonderful level backyard. The convenient neighborhood location off of Fiske Hill offers ease of highway access for commuters.
Zillow last checked: 8 hours ago
Listing updated: May 01, 2025 at 05:41am
Listed by:
Lorraine Herbert 508-864-4232,
RE/MAX Prof Associates 508-347-9595
Bought with:
The Jarboe Group
Keller Williams Pinnacle Central
Source: MLS PIN,MLS#: 73350067
Facts & features
Interior
Bedrooms & bathrooms
- Bedrooms: 3
- Bathrooms: 2
- Full bathrooms: 1
- 1/2 bathrooms: 1
- Main level bathrooms: 2
- Main level bedrooms: 3
Primary bedroom
- Features: Closet, Flooring - Hardwood
- Level: Main,First
Bedroom 2
- Features: Closet, Flooring - Hardwood
- Level: Main,First
Bedroom 3
- Features: Closet, Flooring - Hardwood
- Level: Main,First
Bathroom 1
- Features: Bathroom - Full, Closet - Linen, Flooring - Stone/Ceramic Tile, Countertops - Stone/Granite/Solid, Remodeled
- Level: Main,First
Bathroom 2
- Features: Bathroom - Half, Flooring - Stone/Ceramic Tile, Remodeled, Pedestal Sink
- Level: Main,First
Dining room
- Features: Closet/Cabinets - Custom Built, Flooring - Hardwood, Window(s) - Picture, Chair Rail
- Level: Main,First
Family room
- Features: Closet/Cabinets - Custom Built, Flooring - Wall to Wall Carpet, Wet Bar
- Level: Basement
Kitchen
- Features: Flooring - Stone/Ceramic Tile, Pantry, Countertops - Stone/Granite/Solid, Kitchen Island, Cabinets - Upgraded, Exterior Access
- Level: Main,First
Living room
- Features: Flooring - Hardwood, Exterior Access
- Level: Main,First
Heating
- Baseboard, Electric Baseboard, Oil, Leased Propane Tank
Cooling
- Central Air
Appliances
- Included: Water Heater, Range, Dishwasher, Microwave, Refrigerator, Plumbed For Ice Maker
- Laundry: In Basement, Washer Hookup
Features
- Bonus Room, Sun Room, Walk-up Attic
- Flooring: Wood, Tile
- Windows: Insulated Windows, Screens
- Basement: Full,Finished,Interior Entry,Bulkhead,Concrete
- Number of fireplaces: 1
- Fireplace features: Living Room
Interior area
- Total structure area: 2,210
- Total interior livable area: 2,210 sqft
- Finished area above ground: 1,599
- Finished area below ground: 611
Property
Parking
- Total spaces: 6
- Parking features: Attached, Garage Door Opener, Storage, Workshop in Garage, Paved Drive, Off Street, Paved
- Attached garage spaces: 2
- Uncovered spaces: 4
Features
- Patio & porch: Porch - Enclosed, Deck - Composite, Patio
- Exterior features: Porch - Enclosed, Deck - Composite, Patio, Rain Gutters, Screens, Fenced Yard, Garden, Stone Wall
- Fencing: Fenced
- Frontage length: 160.00
Lot
- Size: 0.65 Acres
- Features: Corner Lot
Details
- Parcel number: M:434 B:000 L:3531021,1703841
- Zoning: res
Construction
Type & style
- Home type: SingleFamily
- Architectural style: Cape,Ranch
- Property subtype: Single Family Residence
Materials
- Frame
- Foundation: Concrete Perimeter
- Roof: Shingle
Condition
- Year built: 1955
Utilities & green energy
- Electric: Circuit Breakers, Generator Connection
- Sewer: Public Sewer
- Water: Public
- Utilities for property: for Electric Range, for Electric Oven, Washer Hookup, Icemaker Connection, Generator Connection
Community & neighborhood
Security
- Security features: Security System
Community
- Community features: Shopping, Walk/Jog Trails, Golf, Medical Facility, Conservation Area, Highway Access
Location
- Region: Sturbridge
- Subdivision: McGregory Rd Neighborhood
Other
Other facts
- Road surface type: Paved
Price history
| Date | Event | Price |
|---|---|---|
| 4/23/2025 | Sold | $585,000+8.4%$265/sqft |
Source: MLS PIN #73350067 Report a problem | ||
| 3/31/2025 | Listed for sale | $539,900$244/sqft |
Source: MLS PIN #73350067 Report a problem | ||
Public tax history
| Year | Property taxes | Tax assessment |
|---|---|---|
| 2025 | $7,196 +4% | $451,700 +7.6% |
| 2024 | $6,921 +5.9% | $419,700 +16.1% |
| 2023 | $6,534 +12.7% | $361,600 +18.6% |
Find assessor info on the county website
Neighborhood: 01566
Nearby schools
GreatSchools rating
- 6/10Burgess Elementary SchoolGrades: PK-6Distance: 2.2 mi
- 5/10Tantasqua Regional Jr High SchoolGrades: 7-8Distance: 5.7 mi
- 8/10Tantasqua Regional Sr High SchoolGrades: 9-12Distance: 5.8 mi
Schools provided by the listing agent
- Elementary: Burgess
- Middle: Tantasqua Jr Hi
- High: Tantasqua Sr Hi
Source: MLS PIN. This data may not be complete. We recommend contacting the local school district to confirm school assignments for this home.
Get a cash offer in 3 minutes
Find out how much your home could sell for in as little as 3 minutes with a no-obligation cash offer.
Estimated market value$598,000
Get a cash offer in 3 minutes
Find out how much your home could sell for in as little as 3 minutes with a no-obligation cash offer.
Estimated market value
$598,000


