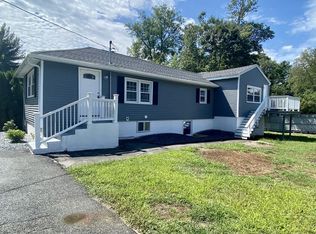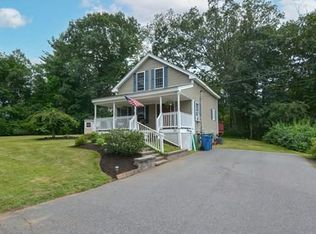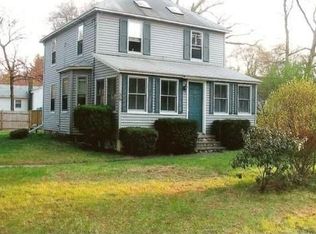Charming 11 years young Split entrance Ranch in quiet Neighborhood. Convenient access to shopping and highways. This lovely well maintained home features open concept kitchen living room, ceramic tile and hardwood floors with 2 bedrooms 1 full bath on same level. Lower level has spacious master suite with full bath, private entrance and outdoor patio. 1 car garage with utility/ laundry room.
This property is off market, which means it's not currently listed for sale or rent on Zillow. This may be different from what's available on other websites or public sources.


