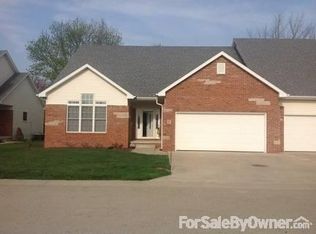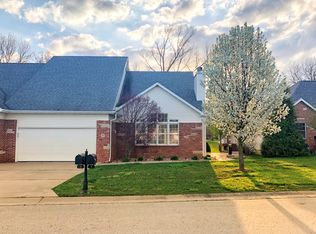Super Stylish, super cool easy care condo with amazing views of the Golf Course. Beautiful hardwood floors throughout the main floor. Custom stained concrete floors in the lower level. Custom designed kitchen with large island beautiful cabinetry, stainless appliances. Spacious living room w/fireplace, generous sized dining room with large windows overlooking the golf course.This room could also be a home office. Main floor master suite & main floor laundry. The 3 season sun room has updated custom windows making it enjoyable most of the year. The Lower Level features daylight windows, 2 bedrooms, one with custom bookcases, family room, and wine cellar. Plus plenty of storage space. If convenient living on a golf course is your next forever home this one is a must see!
This property is off market, which means it's not currently listed for sale or rent on Zillow. This may be different from what's available on other websites or public sources.

