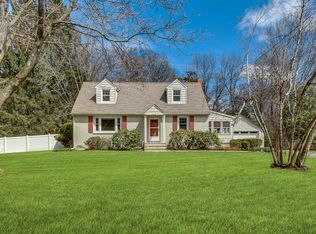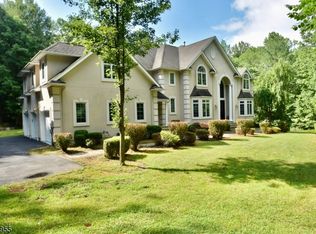Welcome home to this stunning estate nestled in nearly 3 acres of beautifully landscaped paradise in the highly desirable Valhalla Ridge in Montville! This beautiful home features a sun filled marble foyer, library, elegant dining room, living room and cozy family room on the first floor. The two story great room with gas fireplace, built ins, and lots of natural light is a show stopper. Second floor large master suite features bedroom, sitting area, bonus room, two walk in closets, extra storage and luxurious bath. Enjoy the finished basement with newly finished gym. The large backyard includes a swing set, patio with entrance from basement, and a large partially covered deck with a gas fireplace and TV, perfect for outdoor entertaining! Whole house generator included. Welcome to your future home!
This property is off market, which means it's not currently listed for sale or rent on Zillow. This may be different from what's available on other websites or public sources.

