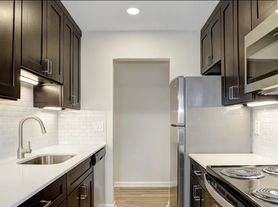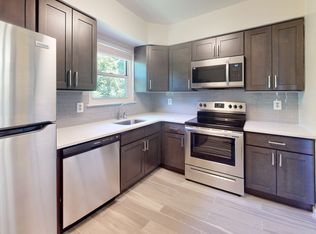Cozy gas fireplace
Large loft area
Two-car garage
Hardwood floors
Custom kitchen
Convenient half bath
Dedicated laundry room
Total interior livable area: 3,526 sqft
Welcome to Springside at Robbinsville This colonial home has all you want in modern living without waiting for new construction. Step inside and you'll find hardwood floors throughout the main level, setting the tone for quality and style. The heart of the home is a custom kitchen featuring upgraded countertops, premium appliances, and a large walk-in pantry ideal for cooking, entertaining, or just keeping the family organized. Formal living and dining rooms provide space for special occasions, while the family room, complete with a cozy gas fireplace, is perfect for everyday relaxation. Step outside onto your custom paver patio with a pergola an inviting spot for morning coffee, weekend BBQs, or evening unwinding. The first floor also features a convenient half bath and a smartly designed "drop zone" right off the garage a builder favorite for corralling backpacks, shoes, and all the daily gear that life brings. Upstairs, you'll find three bedrooms and three full bathrooms, giving everyone their own space and privacy. The large loft area is a flexible bonus: use it as a home office, a reading nook, a playroom, a bedroom the choice is yours. A dedicated laundry room on the second floor adds everyday convenience. Head down to the basement and you'll discover a professionally finished space ready to serve as a rec room, home gym, bedroom, media area, or whatever your imagination wants. There's also plenty of unfinished storage space. A two-car garage completes the package, making this Elderberry model in sought-after Springside at Robbinsville truly move-in ready. The home is close to the train stations to New York, close to bus stations, close to the BAPS Temple, really in the heart of it all. Don't miss your chance to rent this beautiful, thoughtfully designed home in one of Robbinsville's most desirable communities.
Owner pays for sewer. Water, Electricity, Gas are the responsibility of the renter. Smoking prohibited. First month, last month, and security due at signing.
House for rent
Accepts Zillow applications
$4,250/mo
21 Mary Ln, Robbinsville, NJ 08691
4beds
3,526sqft
Price may not include required fees and charges.
Single family residence
Available now
No pets
Central air
Hookups laundry
Attached garage parking
Forced air
What's special
Cozy gas fireplaceLarge loft areaTwo-car garageRec roomHardwood floorsMedia areaCustom kitchen
- 22 hours |
- -- |
- -- |
Travel times
Facts & features
Interior
Bedrooms & bathrooms
- Bedrooms: 4
- Bathrooms: 4
- Full bathrooms: 3
- 1/2 bathrooms: 1
Heating
- Forced Air
Cooling
- Central Air
Appliances
- Included: Dishwasher, Freezer, Microwave, Oven, Refrigerator, WD Hookup
- Laundry: Hookups
Features
- WD Hookup
- Flooring: Carpet, Hardwood, Tile
Interior area
- Total interior livable area: 3,526 sqft
Property
Parking
- Parking features: Attached, Off Street
- Has attached garage: Yes
- Details: Contact manager
Features
- Exterior features: Electric Vehicle Charging Station, Heating system: Forced Air, Sewage included in rent
Details
- Parcel number: 120002600000500010
Construction
Type & style
- Home type: SingleFamily
- Property subtype: Single Family Residence
Utilities & green energy
- Utilities for property: Sewage
Community & HOA
Community
- Features: Clubhouse
Location
- Region: Robbinsville
Financial & listing details
- Lease term: 6 Month
Price history
| Date | Event | Price |
|---|---|---|
| 10/17/2025 | Listed for rent | $4,250$1/sqft |
Source: Zillow Rentals | ||
| 10/13/2025 | Listing removed | $989,900$281/sqft |
Source: | ||
| 8/23/2025 | Price change | $989,900-0.9%$281/sqft |
Source: | ||
| 7/17/2025 | Listed for sale | $999,000+71.1%$283/sqft |
Source: | ||
| 9/14/2020 | Sold | $583,960$166/sqft |
Source: Public Record | ||

