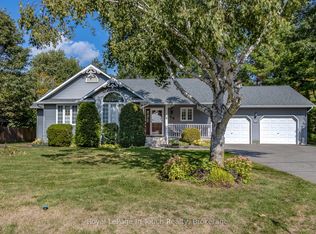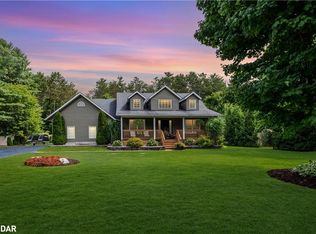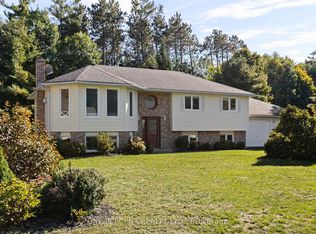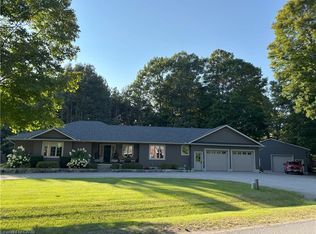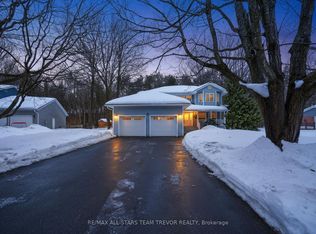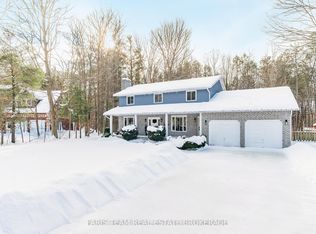Top 5 Reasons You Will Love This Home: 1) 2,315 finished square feet (1,375 above grade + 940 finished basement) Inviting four bedroom bungalow with a spacious, open layout, highlighted by a modern kitchen featuring quality finishes and stylish, durable flooring throughout 2) Enjoy the privacy of a primary bedroom retreat with its own ensuite, complemented by versatile additional bedrooms perfect for family, guests, or a home office 3) The finished basement offers a warm and welcoming lounge with a fireplace, a built-in bar ideal for entertaining, plus ample storage, including a dedicated cold room 4) Step outside to a private backyard oasis complete with a refreshing pool, shaded pergola, and a generous deck surrounded by mature trees and lush greenery 5) Ideally positioned just minutes from Georgian Bay, providing effortless access to scenic beaches, trails, and year-round outdoor adventures, while still close to local amenities and city routes.
For sale
C$888,800
21 Mary Jane Rd, Tiny, ON L0L 2T0
4beds
2baths
Single Family Residence
Built in ----
0.41 Acres Lot
$-- Zestimate®
C$--/sqft
C$-- HOA
What's special
Spacious open layoutStylish durable flooring throughoutPrivate backyard oasisRefreshing poolShaded pergola
- 28 days |
- 26 |
- 2 |
Zillow last checked: 8 hours ago
Listing updated: January 26, 2026 at 08:54am
Listed by:
FARIS TEAM REAL ESTATE
Source: TRREB,MLS®#: S12729538 Originating MLS®#: Toronto Regional Real Estate Board
Originating MLS®#: Toronto Regional Real Estate Board
Facts & features
Interior
Bedrooms & bathrooms
- Bedrooms: 4
- Bathrooms: 2
Primary bedroom
- Level: Main
- Dimensions: 5.26 x 3.7
Bedroom
- Level: Basement
- Dimensions: 5.86 x 3.63
Bedroom
- Level: Main
- Dimensions: 3.88 x 3.06
Bedroom
- Level: Main
- Dimensions: 3.12 x 3.1
Dining room
- Level: Main
- Dimensions: 7.38 x 4.5
Kitchen
- Level: Main
- Dimensions: 3.11 x 3.02
Laundry
- Level: Basement
- Dimensions: 4.25 x 3.6
Recreation
- Level: Basement
- Dimensions: 9.23 x 4.25
Heating
- Forced Air, Gas
Cooling
- Central Air
Features
- Primary Bedroom - Main Floor
- Basement: Full,Finished
- Has fireplace: Yes
- Fireplace features: Wood Burning
Interior area
- Living area range: 1100-1500 null
Video & virtual tour
Property
Parking
- Total spaces: 8
- Parking features: Private Double
- Has garage: Yes
Features
- Has private pool: Yes
- Pool features: In Ground
Lot
- Size: 0.41 Acres
- Features: Level, School, Rectangular Lot
Details
- Parcel number: 583890232
Construction
Type & style
- Home type: SingleFamily
- Architectural style: Bungalow
- Property subtype: Single Family Residence
Materials
- Stone, Vinyl Siding
- Foundation: Concrete
- Roof: Asphalt Shingle
Utilities & green energy
- Sewer: Septic
Community & HOA
Location
- Region: Tiny
Financial & listing details
- Annual tax amount: C$2,761
- Date on market: 1/26/2026
FARIS TEAM REAL ESTATE
By pressing Contact Agent, you agree that the real estate professional identified above may call/text you about your search, which may involve use of automated means and pre-recorded/artificial voices. You don't need to consent as a condition of buying any property, goods, or services. Message/data rates may apply. You also agree to our Terms of Use. Zillow does not endorse any real estate professionals. We may share information about your recent and future site activity with your agent to help them understand what you're looking for in a home.
Price history
Price history
Price history is unavailable.
Public tax history
Public tax history
Tax history is unavailable.Climate risks
Neighborhood: L0L
Nearby schools
GreatSchools rating
No schools nearby
We couldn't find any schools near this home.
