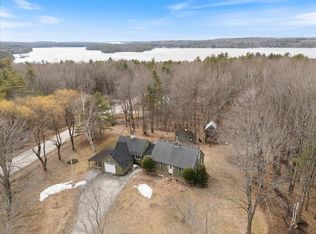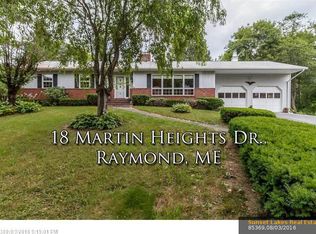Closed
$451,500
21 Martin Heights Heights, Raymond, ME 04071
4beds
3,240sqft
Single Family Residence
Built in 1987
1.4 Acres Lot
$510,400 Zestimate®
$139/sqft
$3,571 Estimated rent
Home value
$510,400
$480,000 - $546,000
$3,571/mo
Zestimate® history
Loading...
Owner options
Explore your selling options
What's special
PRICE IMPROVEMENT and MOTIVATED SELLERS!! This home has gone back on the market at no fault of the sellers. The multi level home is located in the desirable Martin Heights Neighborhood. Don't let the outside layout fool you. The inside boasts a massive 3200 square feet of living space. It truly is hard to believe how much space there is until you get inside and see it for yourself. That space includes a large living room and two large bedrooms and spacious master bedroom with its own bathroom and a walk in closet. The home offers the opportunity to entertain guests or family inside or outside. The interior layout allows for guests to spread out yet still be together. If you prefer, to entertain your guests outside, take advantage of the large back yard or BBQ on the deck, later gather around the fireplace and make Smores, or just relax. The home is equipped with a generator for those times when the lights go out. The location is close to everything. It is only a mile from both the elementary and middle schools, 1 mile to a beach and boat launch on Crescent Lake, five miles to Sebago Lake, and only 15 minutes to the Gray exit off I 95 making it almost a traffic light free 40 minute commute to Portland or the airport.
Zillow last checked: 8 hours ago
Listing updated: January 14, 2025 at 07:06pm
Listed by:
Client First Realty Maine
Bought with:
Coldwell Banker Realty
Source: Maine Listings,MLS#: 1565179
Facts & features
Interior
Bedrooms & bathrooms
- Bedrooms: 4
- Bathrooms: 3
- Full bathrooms: 2
- 1/2 bathrooms: 1
Primary bedroom
- Features: Walk-In Closet(s)
- Level: Second
- Area: 320 Square Feet
- Dimensions: 20 x 16
Bedroom 1
- Level: Second
- Area: 192 Square Feet
- Dimensions: 12 x 16
Bedroom 2
- Level: Second
- Area: 192 Square Feet
- Dimensions: 12 x 16
Bedroom 3
- Level: Third
Dining room
- Level: First
- Area: 156 Square Feet
- Dimensions: 13 x 12
Family room
- Features: Wood Burning Fireplace
- Level: Basement
Kitchen
- Features: Kitchen Island
- Level: First
- Area: 204 Square Feet
- Dimensions: 12 x 17
Living room
- Level: First
- Area: 352 Square Feet
- Dimensions: 22 x 16
Heating
- Baseboard, Hot Water, Stove
Cooling
- None
Appliances
- Included: Cooktop, Dishwasher, Refrigerator
Features
- Bathtub, Shower, Walk-In Closet(s)
- Flooring: Carpet, Tile, Wood
- Basement: Daylight,Finished,Unfinished
- Number of fireplaces: 1
Interior area
- Total structure area: 3,240
- Total interior livable area: 3,240 sqft
- Finished area above ground: 2,476
- Finished area below ground: 764
Property
Parking
- Total spaces: 2
- Parking features: Gravel, Paved, 1 - 4 Spaces, Underground, Basement
- Garage spaces: 2
Features
- Levels: Multi/Split
- Patio & porch: Deck, Porch
- Has view: Yes
- View description: Trees/Woods
Lot
- Size: 1.40 Acres
- Features: Near Public Beach, Near Shopping, Near Turnpike/Interstate, Near Town, Neighborhood, Corner Lot
Details
- Parcel number: RYMDM010L061
- Zoning: Residential
Construction
Type & style
- Home type: SingleFamily
- Architectural style: Other
- Property subtype: Single Family Residence
Materials
- Wood Frame, Composition
- Roof: Metal
Condition
- Year built: 1987
Utilities & green energy
- Electric: Circuit Breakers
- Sewer: Private Sewer
- Water: Private
Community & neighborhood
Location
- Region: Raymond
Other
Other facts
- Road surface type: Paved
Price history
| Date | Event | Price |
|---|---|---|
| 1/26/2024 | Pending sale | $475,000+5.2%$147/sqft |
Source: | ||
| 1/25/2024 | Sold | $451,500-4.9%$139/sqft |
Source: | ||
| 12/24/2023 | Contingent | $475,000$147/sqft |
Source: | ||
| 11/16/2023 | Price change | $475,000-5%$147/sqft |
Source: | ||
| 10/20/2023 | Price change | $499,900-5.7%$154/sqft |
Source: | ||
Public tax history
| Year | Property taxes | Tax assessment |
|---|---|---|
| 2024 | $4,082 +8.2% | $237,300 |
| 2023 | $3,773 +6% | $237,300 |
| 2022 | $3,560 +6.4% | $237,300 |
Find assessor info on the county website
Neighborhood: 04071
Nearby schools
GreatSchools rating
- 8/10Raymond Elementary SchoolGrades: PK-4Distance: 0.5 mi
- 7/10Jordan-Small Middle SchoolGrades: 5-8Distance: 0.7 mi
- 6/10Windham High SchoolGrades: 9-12Distance: 10.8 mi
Get pre-qualified for a loan
At Zillow Home Loans, we can pre-qualify you in as little as 5 minutes with no impact to your credit score.An equal housing lender. NMLS #10287.

