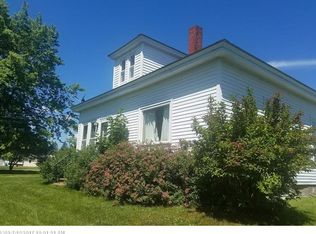Closed
$330,000
21 Marsh Road, Thomaston, ME 04861
3beds
1,168sqft
Single Family Residence
Built in 1989
1.04 Acres Lot
$333,200 Zestimate®
$283/sqft
$2,165 Estimated rent
Home value
$333,200
$317,000 - $350,000
$2,165/mo
Zestimate® history
Loading...
Owner options
Explore your selling options
What's special
WELCOME HOME! This well maintained raised ranch is located at the end of a quiet neighborhood here in the heart of Thomaston. Views of endless fields along with rolling hills in the backdrop make for a scenic setting. Inside of the home you'll find a freshly renovated kitchen with new floors, cabinets, and appliances. The basement is set up and ready for additional bedrooms or living area for your family or friends. In the backyard of the home an expansive porch was installed last year for all of your annual gatherings and get togethers. An oversize one bay garage compliments this home well with ample storage opportunity for personal items and vehicles. A stones throw from the St. George River, 5 minutes from downtown Rockland and amenities all along the coast are just a few of the many unique opportunities this location has to give. Schedule your showing today and pursue life on the coast before this home is gone!
Zillow last checked: 8 hours ago
Listing updated: August 15, 2025 at 11:59am
Listed by:
Real Broker
Bought with:
Lone Pine Real Estate Company
Source: Maine Listings,MLS#: 1614068
Facts & features
Interior
Bedrooms & bathrooms
- Bedrooms: 3
- Bathrooms: 1
- Full bathrooms: 1
Bedroom 1
- Level: First
Bedroom 2
- Level: First
Bedroom 3
- Level: First
Bonus room
- Level: Basement
Bonus room
- Level: Basement
Kitchen
- Level: First
Living room
- Level: First
Heating
- Forced Air
Cooling
- None
Appliances
- Included: Dishwasher, Dryer, Microwave, Electric Range, Refrigerator, Washer
Features
- Bathtub
- Flooring: Carpet, Laminate, Vinyl
- Basement: Interior Entry,Full,Unfinished
- Has fireplace: No
Interior area
- Total structure area: 1,168
- Total interior livable area: 1,168 sqft
- Finished area above ground: 1,168
- Finished area below ground: 0
Property
Parking
- Total spaces: 1
- Parking features: Gravel, 5 - 10 Spaces
- Attached garage spaces: 1
Features
- Patio & porch: Deck
- Has view: Yes
- View description: Fields, Trees/Woods
Lot
- Size: 1.04 Acres
- Features: City Lot, Near Shopping, Neighborhood, Level, Open Lot, Pasture, Landscaped, Wooded
Details
- Parcel number: THONM103L127000
- Zoning: Rural/Residential
- Other equipment: Internet Access Available
Construction
Type & style
- Home type: SingleFamily
- Architectural style: Raised Ranch
- Property subtype: Single Family Residence
Materials
- Wood Frame, Shingle Siding, Vinyl Siding
- Roof: Shingle
Condition
- Year built: 1989
Utilities & green energy
- Electric: Circuit Breakers
- Sewer: Public Sewer
- Water: Public
Community & neighborhood
Location
- Region: Thomaston
Other
Other facts
- Road surface type: Paved
Price history
| Date | Event | Price |
|---|---|---|
| 7/28/2025 | Pending sale | $349,900+6%$300/sqft |
Source: | ||
| 7/23/2025 | Sold | $330,000-5.7%$283/sqft |
Source: | ||
| 6/13/2025 | Contingent | $349,900$300/sqft |
Source: | ||
| 5/2/2025 | Price change | $349,900-4.1%$300/sqft |
Source: | ||
| 4/16/2025 | Price change | $364,900-1.4%$312/sqft |
Source: | ||
Public tax history
| Year | Property taxes | Tax assessment |
|---|---|---|
| 2024 | $3,950 +0.1% | $197,500 -5.4% |
| 2023 | $3,948 +29.6% | $208,883 +49.6% |
| 2022 | $3,047 -0.9% | $139,631 |
Find assessor info on the county website
Neighborhood: 04861
Nearby schools
GreatSchools rating
- NAThomaston Grammar SchoolGrades: 5-7Distance: 0.8 mi
- 3/10Oceanside High SchoolGrades: 9-12Distance: 3.6 mi
- 7/10Thomaston Grammar SchoolGrades: K-5Distance: 0.9 mi

Get pre-qualified for a loan
At Zillow Home Loans, we can pre-qualify you in as little as 5 minutes with no impact to your credit score.An equal housing lender. NMLS #10287.
