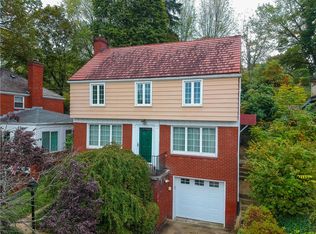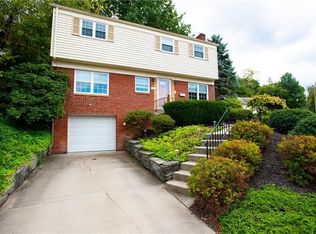Sold for $335,000 on 12/27/23
$335,000
21 Marquette Rd, Pittsburgh, PA 15229
4beds
1,709sqft
Single Family Residence
Built in 1930
6,621.12 Square Feet Lot
$361,500 Zestimate®
$196/sqft
$2,145 Estimated rent
Home value
$361,500
$343,000 - $387,000
$2,145/mo
Zestimate® history
Loading...
Owner options
Explore your selling options
What's special
Welcome to this charming 1930s gem nestled in a serene cul-de-sac in the school district of North Hills! This home exudes character and offers a warm and inviting atmosphere. As you step inside, you'll immediately appreciate the timeless appeal of this residence. The partially sunken living room is a standout feature, boasting a cozy ambiance with a bay window that floods the space with natural light. The kitchen is complete with updated appliances and granite countertops, and the outdoor barbecue area allows for more cooking/entertaining space! The main bedroom features cathedral ceilings that create an airy and spacious feel. From here and the second bedroom, you can step out onto the back wrap-around deck. House was rewired, 200 amps. Just minutes away from Downtown and Cranberry Twp, both offering a plethora of shopping and dining options. With its unique charm, great neighborhood, and proximity to all the amenities you need, this property is truly a rare find!
Zillow last checked: 8 hours ago
Listing updated: December 27, 2023 at 09:56am
Listed by:
Carl Pietrusinski 412-415-1115,
RIVER POINT REALTY, LLC
Bought with:
Kimberly Yot, RS353739
PIATT SOTHEBY'S INTERNATIONAL REALTY
Source: WPMLS,MLS#: 1627799 Originating MLS: West Penn Multi-List
Originating MLS: West Penn Multi-List
Facts & features
Interior
Bedrooms & bathrooms
- Bedrooms: 4
- Bathrooms: 3
- Full bathrooms: 2
- 1/2 bathrooms: 1
Primary bedroom
- Level: Upper
- Dimensions: 17x14
Bedroom 2
- Level: Upper
- Dimensions: 15x10
Bedroom 3
- Level: Upper
- Dimensions: 11x8
Bedroom 4
- Level: Main
- Dimensions: 15x10
Dining room
- Level: Main
- Dimensions: 12x10
Kitchen
- Level: Main
- Dimensions: 11x10
Living room
- Level: Main
- Dimensions: 20x16
Heating
- Gas, Hot Water
Cooling
- Central Air
Appliances
- Included: Some Gas Appliances, Cooktop, Dishwasher, Disposal, Microwave, Refrigerator, Stove
Features
- Window Treatments
- Flooring: Ceramic Tile, Hardwood, Carpet
- Windows: Multi Pane, Screens, Window Treatments
- Basement: Interior Entry,Unfinished
- Number of fireplaces: 1
- Fireplace features: Gas
Interior area
- Total structure area: 1,709
- Total interior livable area: 1,709 sqft
Property
Parking
- Parking features: Built In, Off Street, Garage Door Opener
- Has attached garage: Yes
Features
- Levels: One and One Half
- Stories: 1
- Pool features: None
Lot
- Size: 6,621 sqft
- Dimensions: 0.152
Details
- Parcel number: 0350L00064000000
Construction
Type & style
- Home type: SingleFamily
- Architectural style: Colonial
- Property subtype: Single Family Residence
Materials
- Brick
- Roof: Slate
Condition
- Resale
- Year built: 1930
Utilities & green energy
- Sewer: Public Sewer
- Water: Public
Community & neighborhood
Community
- Community features: Public Transportation
Location
- Region: Pittsburgh
Price history
| Date | Event | Price |
|---|---|---|
| 12/27/2023 | Sold | $335,000+1.5%$196/sqft |
Source: | ||
| 10/21/2023 | Contingent | $329,900$193/sqft |
Source: | ||
| 10/17/2023 | Listed for sale | $329,900+40.4%$193/sqft |
Source: | ||
| 11/3/2017 | Sold | $235,000-4%$138/sqft |
Source: | ||
| 9/22/2017 | Price change | $244,900-2%$143/sqft |
Source: Howard Hanna - North Hills #1297039 | ||
Public tax history
| Year | Property taxes | Tax assessment |
|---|---|---|
| 2025 | $5,289 +7.3% | $160,400 |
| 2024 | $4,929 +631.8% | $160,400 +12.6% |
| 2023 | $674 | $142,400 |
Find assessor info on the county website
Neighborhood: 15229
Nearby schools
GreatSchools rating
- 6/10West View El SchoolGrades: K-5Distance: 0.4 mi
- 8/10North Hills Junior High SchoolGrades: 6-8Distance: 0.7 mi
- 7/10North Hills Senior High SchoolGrades: 9-12Distance: 0.7 mi
Schools provided by the listing agent
- District: North Hills
Source: WPMLS. This data may not be complete. We recommend contacting the local school district to confirm school assignments for this home.

Get pre-qualified for a loan
At Zillow Home Loans, we can pre-qualify you in as little as 5 minutes with no impact to your credit score.An equal housing lender. NMLS #10287.

