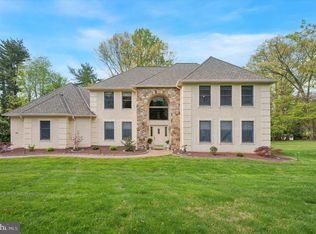EXTENSIVELY UPGRADED COLONIAL ON BUCOLIC ACREAGE Welcome to your country dream home! Down a long winding driveway, surrounded by stunning scenery and privatized by tall trees, a wonderful Center Hall Colonial is nestled far from the road in blissful natural environs. Located in a prime, sought-after section of Haverford on 1.4 gorgeous acres, this meticulously maintained, extensively upgraded residence epitomizes comfortable upscale living. Enjoy picturesque views of the property from abundant windows throughout the home, and a perfect flow and layout for all your entertaining. The luxurious enhancements the current owners have completed are too many to mention, including all new windows and doors, new crown molding in the living and dining rooms, a high-efficiency 2-zone AC, outside up-lighting and landscaping. Within the last year, a thoughtful open family-conscious floorplan was created between the kitchen, family room and playroom/home office. The kitchen itself was renovated entirely, and custom-designed with high-end cabinetry, leathered quartz countertops, a natural stone backsplash plus premium Bosch appliances. The kitchen spills out to the peaceful, spacious wood deck with a retractable awning for shade. Rustic sliding barn doors made of reclaimed wood separate the family room from the playroom/office when peace and quiet is desired. A large, lovely living room with a wood-burning fireplace, custom cabinetry, and French doors to the rear slate and stone walled patio sets an elegant tone for guests, as does the stylish formal dining room that faces the scenic front grounds. A powder room and recently-installed laundry room provide further convenience on the main level. Hardwood floors enrich the first and second floors. Upstairs sits a charming master bedroom with double exposures, a walk-in closet and full en-suite bathroom, as well as four other generously-sized bedrooms and 2 full hall baths. The partially-finished lower level offers a recreation room, second laundry area, storage space, new French drains and access to the 2-car garage. A full walk-up attic accommodates abundant storage as well. Within minutes you can enjoy a day out at nearby Haverford Reserve Freedom Park, Haverford Reserve walking trails, Suburban Square shopping center, and get around with ease thanks to train stations and all major transportation routes in close proximity.
This property is off market, which means it's not currently listed for sale or rent on Zillow. This may be different from what's available on other websites or public sources.

