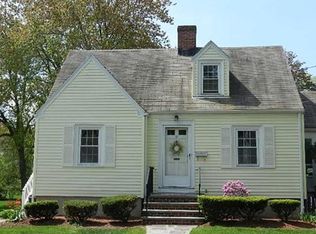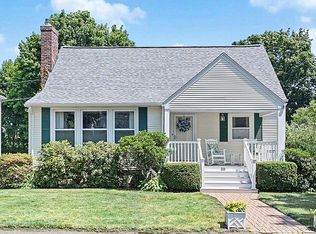Sold for $875,000 on 03/24/23
$875,000
21 Marlton Rd, Waltham, MA 02453
4beds
1,700sqft
Single Family Residence
Built in 1940
7,200 Square Feet Lot
$930,800 Zestimate®
$515/sqft
$4,063 Estimated rent
Home value
$930,800
$884,000 - $987,000
$4,063/mo
Zestimate® history
Loading...
Owner options
Explore your selling options
What's special
Located in the Desirable Warrendale Neighborhood! Beautifully renovated home features 4 beds/2 full baths. The newly designed open concept Kitchen and Dining include stunning quartz countertop w/peninsula, Back Bay cabinets, pot filler & SS Bosch appliances. Living Room w/wood burning fireplace, a new Home Office w/ vaulted ceiling & radiant floor, a spacious Bedroom and an updated full bath complete the first level. Second floor features front-to-back Master Bedroom w/walk-in closet. 2 additional bedrooms and a new full bath w/double vanity and Italian porcelain tiled shower w/tub. Finished basement ideal for a family room, playroom, or workout area. Relax on the spacious deck overlooking the huge flat backyard! Additional features include Central AC, updated 200 amp electrical, refinished floors, many new windows, and more! Conveniently located near schools, restaurants, parks, public transportation, rt 2, 90, 128. This home is a must see!
Zillow last checked: 8 hours ago
Listing updated: March 27, 2023 at 07:06am
Listed by:
Melissa Hunter 617-839-2645,
Lamacchia Realty, Inc. 781-786-8080
Bought with:
Fleet Homes Group
Keller Williams Realty
Source: MLS PIN,MLS#: 73079481
Facts & features
Interior
Bedrooms & bathrooms
- Bedrooms: 4
- Bathrooms: 2
- Full bathrooms: 2
Primary bedroom
- Features: Walk-In Closet(s), Flooring - Hardwood
- Level: Second
- Area: 189
- Dimensions: 21 x 9
Bedroom 2
- Features: Closet/Cabinets - Custom Built, Flooring - Hardwood
- Level: Second
- Area: 140
- Dimensions: 10 x 14
Bedroom 3
- Features: Closet, Flooring - Hardwood
- Level: Second
- Area: 120
- Dimensions: 10 x 12
Bedroom 4
- Features: Closet, Flooring - Hardwood
- Level: First
- Area: 165
- Dimensions: 15 x 11
Bathroom 1
- Features: Bathroom - Full, Bathroom - Double Vanity/Sink, Bathroom - With Tub & Shower, Flooring - Laminate, Window(s) - Bay/Bow/Box
- Level: Second
- Area: 50
- Dimensions: 10 x 5
Bathroom 2
- Features: Bathroom - Full, Bathroom - Tiled With Tub & Shower, Flooring - Laminate
- Level: First
- Area: 35
- Dimensions: 5 x 7
Dining room
- Features: Flooring - Hardwood, Recessed Lighting, Remodeled
- Level: First
- Area: 221
- Dimensions: 17 x 13
Family room
- Features: Closet/Cabinets - Custom Built, Flooring - Laminate, Recessed Lighting
- Level: Basement
- Area: 272
- Dimensions: 17 x 16
Kitchen
- Features: Closet/Cabinets - Custom Built, Flooring - Hardwood, Pantry, Countertops - Stone/Granite/Solid, Cabinets - Upgraded, Open Floorplan, Recessed Lighting, Remodeled, Stainless Steel Appliances, Pot Filler Faucet, Peninsula, Lighting - Pendant
- Level: First
- Area: 154
- Dimensions: 11 x 14
Living room
- Features: Flooring - Hardwood, Cable Hookup, Lighting - Sconce
- Level: First
- Area: 176
- Dimensions: 11 x 16
Heating
- Baseboard, Natural Gas
Cooling
- Central Air
Appliances
- Laundry: In Basement, Gas Dryer Hookup
Features
- Flooring: Wood
- Basement: Full,Crawl Space,Partially Finished,Walk-Out Access,Interior Entry
- Number of fireplaces: 1
- Fireplace features: Living Room
Interior area
- Total structure area: 1,700
- Total interior livable area: 1,700 sqft
Property
Parking
- Total spaces: 2
- Parking features: Off Street, Tandem
- Uncovered spaces: 2
Accessibility
- Accessibility features: No
Features
- Patio & porch: Deck
- Exterior features: Deck, Sprinkler System
Lot
- Size: 7,200 sqft
- Features: Level
Details
- Parcel number: M:055 B:015 L:0003,835085
- Zoning: 1
Construction
Type & style
- Home type: SingleFamily
- Architectural style: Cape
- Property subtype: Single Family Residence
Materials
- Foundation: Concrete Perimeter
Condition
- Year built: 1940
Utilities & green energy
- Electric: 200+ Amp Service
- Sewer: Public Sewer
- Water: Public
- Utilities for property: for Gas Range, for Gas Oven, for Gas Dryer
Community & neighborhood
Community
- Community features: Public Transportation, Shopping, Pool, Tennis Court(s), Park, Walk/Jog Trails, Golf, Medical Facility, Laundromat, Bike Path, Conservation Area, Highway Access, House of Worship, Private School, Public School, T-Station, University
Location
- Region: Waltham
- Subdivision: Warrendale
Price history
| Date | Event | Price |
|---|---|---|
| 3/24/2023 | Sold | $875,000+9.4%$515/sqft |
Source: MLS PIN #73079481 Report a problem | ||
| 2/21/2023 | Contingent | $799,900$471/sqft |
Source: MLS PIN #73079481 Report a problem | ||
| 2/15/2023 | Listed for sale | $799,900+52.4%$471/sqft |
Source: MLS PIN #73079481 Report a problem | ||
| 11/10/2016 | Sold | $525,000+5.4%$309/sqft |
Source: Public Record Report a problem | ||
| 9/13/2016 | Pending sale | $498,000$293/sqft |
Source: Lamacchia Realty, Inc. #72063086 Report a problem | ||
Public tax history
| Year | Property taxes | Tax assessment |
|---|---|---|
| 2025 | $6,810 +5.7% | $693,500 +3.8% |
| 2024 | $6,440 -1.8% | $668,100 +5.1% |
| 2023 | $6,560 -0.5% | $635,700 +7.5% |
Find assessor info on the county website
Neighborhood: 02453
Nearby schools
GreatSchools rating
- 7/10James Fitzgerald Elementary SchoolGrades: K-5Distance: 0.3 mi
- 6/10John W. McDevitt Middle SchoolGrades: 6-8Distance: 1.5 mi
- 3/10Waltham Sr High SchoolGrades: 9-12Distance: 1.7 mi
Schools provided by the listing agent
- Elementary: Fitzgerald
- Middle: Mcdevitt
- High: Waltham
Source: MLS PIN. This data may not be complete. We recommend contacting the local school district to confirm school assignments for this home.
Get a cash offer in 3 minutes
Find out how much your home could sell for in as little as 3 minutes with a no-obligation cash offer.
Estimated market value
$930,800
Get a cash offer in 3 minutes
Find out how much your home could sell for in as little as 3 minutes with a no-obligation cash offer.
Estimated market value
$930,800

