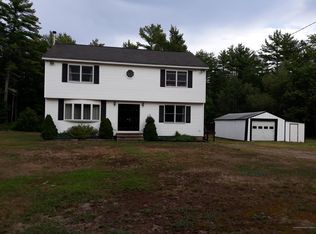Closed
$685,000
21 Marleigh's Way, Lyman, ME 04002
4beds
2,420sqft
Single Family Residence
Built in 2023
3.88 Acres Lot
$748,100 Zestimate®
$283/sqft
$3,778 Estimated rent
Home value
$748,100
$711,000 - $793,000
$3,778/mo
Zestimate® history
Loading...
Owner options
Explore your selling options
What's special
***NEW CONSTRUCTION - READY FOR OCCUPANCY***
This beautiful new home in Lyman was constructed for anyone seeking extra space. Are you looking for a home with an Accessory Dwelling Unit? LOOK NO FURTHER! Over 2400 square feet of living space with four bedrooms and three full bathrooms makes this a good home for many kinds of buyers in the current market. The main floor is comprised of three bedrooms and two full bathrooms with a crisp white open-concept kitchen/living room combination. One of the bedrooms is the primary with its own bathroom and spacious walk-in closet. Exit into a large two-car garage with an oversized mezzanine for storage. The fourth bedroom and full bath are located downstairs with a bonus area. This downstairs could easily be used as an accessory dwelling unit. This basement area is properly egressed and can be accessed from the garage or its own entrance located off the back of the home. Perfect for visiting relatives, friends, or the added income of a rental. The whole home is warm in the winter with the wall hung gas boiler, and cool in the summer with heat pumps. Sitting atop 3.88 acres in a quiet rural area on a private road yet close enough to town to be convenient. Located 12 short minutes from I-95, 10 minutes to a shopping center, and only 20 minutes to the beaches of Kennebunk. Call for a closer look at this gorgeous home.
Zillow last checked: 8 hours ago
Listing updated: September 16, 2024 at 07:41pm
Listed by:
EXP Realty
Bought with:
Blue Lobster Real Estate
Source: Maine Listings,MLS#: 1579842
Facts & features
Interior
Bedrooms & bathrooms
- Bedrooms: 4
- Bathrooms: 3
- Full bathrooms: 3
Bedroom 1
- Level: Second
Bedroom 2
- Level: Second
Bedroom 3
- Level: Second
Bedroom 4
- Level: First
Bonus room
- Level: First
Kitchen
- Level: Second
Living room
- Level: Second
Heating
- Baseboard, Direct Vent Furnace, Heat Pump, Hot Water, Zoned
Cooling
- Heat Pump
Appliances
- Included: Dishwasher, Microwave, Gas Range, Refrigerator
Features
- Bathtub, In-Law Floorplan, Shower, Primary Bedroom w/Bath
- Flooring: Carpet, Laminate
- Basement: Doghouse,Interior Entry,Finished,Full
- Has fireplace: No
Interior area
- Total structure area: 2,420
- Total interior livable area: 2,420 sqft
- Finished area above ground: 1,520
- Finished area below ground: 900
Property
Parking
- Total spaces: 2
- Parking features: Paved, 5 - 10 Spaces, Off Street, Garage Door Opener
- Attached garage spaces: 2
Features
- Patio & porch: Deck, Porch
- Has view: Yes
- View description: Scenic, Trees/Woods
Lot
- Size: 3.88 Acres
- Features: Near Golf Course, Near Public Beach, Near Shopping, Near Turnpike/Interstate, Near Town, Rural, Level, Open Lot
Details
- Zoning: Residential
Construction
Type & style
- Home type: SingleFamily
- Architectural style: Raised Ranch,Split Level
- Property subtype: Single Family Residence
Materials
- Wood Frame, Vinyl Siding
- Roof: Composition,Shingle
Condition
- New Construction
- New construction: Yes
- Year built: 2023
Utilities & green energy
- Electric: Circuit Breakers, Generator Hookup
- Sewer: Private Sewer, Septic Design Available
- Water: Other, Private
Community & neighborhood
Security
- Security features: Air Radon Mitigation System
Location
- Region: Alfred
Other
Other facts
- Road surface type: Gravel, Dirt
Price history
| Date | Event | Price |
|---|---|---|
| 3/15/2024 | Sold | $685,000-5.5%$283/sqft |
Source: | ||
| 2/13/2024 | Pending sale | $725,000$300/sqft |
Source: | ||
| 1/3/2024 | Listed for sale | $725,000$300/sqft |
Source: | ||
Public tax history
Tax history is unavailable.
Neighborhood: 04002
Nearby schools
GreatSchools rating
- 8/10Lyman Elementary SchoolGrades: PK-5Distance: 1.7 mi
- 6/10Massabesic Middle SchoolGrades: 6-8Distance: 7.9 mi
- 4/10Massabesic High SchoolGrades: 9-12Distance: 6.9 mi

Get pre-qualified for a loan
At Zillow Home Loans, we can pre-qualify you in as little as 5 minutes with no impact to your credit score.An equal housing lender. NMLS #10287.
