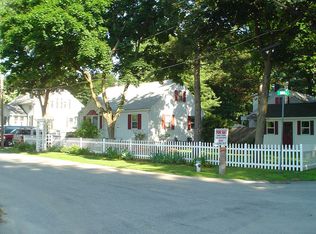Sold for $450,000 on 02/21/25
$450,000
21 Marlboro St, Maynard, MA 01754
3beds
1,487sqft
Single Family Residence
Built in 1950
6,055 Square Feet Lot
$443,800 Zestimate®
$303/sqft
$2,784 Estimated rent
Home value
$443,800
$408,000 - $479,000
$2,784/mo
Zestimate® history
Loading...
Owner options
Explore your selling options
What's special
OFFERS DUE MONDAY, 11/11 BY 12 PM. Great family home that has been loved by this owner for 60 yrs! New owners will have an opportunity to make cosmetic updates & personalize it to make it their own. The main level offers the living room with front bay window & laminate flooring. The first-floor bedroom is opposite the living room with a closet & hardwood flooring (currently a dining rm). The eat in kitchen has quality updated cabinets, counter tops, electric stove, dishwasher & ceramic tile flooring. The side door off the kitchen leads to a great back yard. Two additional rooms on the main floor create flexibility~ one as an alternate dining rm/office & a rear room that will make a great family room. The 1st floor bath has been tastefully updated, including a tile surround tub, vanity & ceramic tile floor. The upper bedroom level features 2 front to back bedrooms with ample closets plus the 3/4 bath with shower. The lower level has 3 rooms with electric heat. Wonderful neighborhood.
Zillow last checked: 8 hours ago
Listing updated: February 27, 2025 at 09:01am
Listed by:
Mary Brannelly 978-764-5279,
Barrett Sotheby's International Realty 978-263-1166
Bought with:
Paul J. Cervone
Lamacchia Realty, Inc.
Source: MLS PIN,MLS#: 73309694
Facts & features
Interior
Bedrooms & bathrooms
- Bedrooms: 3
- Bathrooms: 2
- Full bathrooms: 2
Primary bedroom
- Features: Closet, Closet/Cabinets - Custom Built, Flooring - Wall to Wall Carpet
- Level: Second
- Area: 242.72
- Dimensions: 16.4 x 14.8
Bedroom 2
- Features: Closet, Closet/Cabinets - Custom Built, Flooring - Wall to Wall Carpet
- Level: Second
- Area: 219.76
- Dimensions: 16.4 x 13.4
Bedroom 3
- Features: Ceiling Fan(s), Closet, Flooring - Hardwood
- Level: First
- Area: 166.16
- Dimensions: 13.4 x 12.4
Primary bathroom
- Features: Yes
Bathroom 1
- Features: Bathroom - Full, Bathroom - Tiled With Tub & Shower, Flooring - Stone/Ceramic Tile, Remodeled
- Level: First
- Area: 28.7
- Dimensions: 7 x 4.1
Bathroom 2
- Features: Bathroom - 3/4, Bathroom - Tiled With Shower Stall, Flooring - Stone/Ceramic Tile
- Level: Second
- Area: 31.16
- Dimensions: 7.6 x 4.1
Dining room
- Features: Ceiling Fan(s), Closet, Flooring - Wall to Wall Carpet
- Level: First
- Area: 103.88
- Dimensions: 10.6 x 9.8
Family room
- Features: Ceiling Fan(s), Flooring - Wall to Wall Carpet, Exterior Access
- Level: First
- Area: 121.2
- Dimensions: 12 x 10.1
Kitchen
- Features: Flooring - Stone/Ceramic Tile, Countertops - Upgraded, Exterior Access, Remodeled
- Level: First
- Area: 137.8
- Dimensions: 13 x 10.6
Living room
- Features: Wood / Coal / Pellet Stove, Ceiling Fan(s), Flooring - Laminate, Window(s) - Bay/Bow/Box
- Level: First
- Area: 181.04
- Dimensions: 14.6 x 12.4
Office
- Features: Closet, Flooring - Wall to Wall Carpet, Beadboard
- Level: Basement
- Area: 139.08
- Dimensions: 12.2 x 11.4
Heating
- Baseboard, Electric Baseboard, Oil
Cooling
- None
Appliances
- Laundry: In Basement, Electric Dryer Hookup, Washer Hookup
Features
- Closet, Beadboard, Den, Office, Exercise Room
- Flooring: Tile, Carpet, Hardwood, Flooring - Wall to Wall Carpet
- Windows: Insulated Windows
- Basement: Full,Partially Finished,Interior Entry,Bulkhead
- Number of fireplaces: 1
Interior area
- Total structure area: 1,487
- Total interior livable area: 1,487 sqft
Property
Parking
- Total spaces: 4
- Parking features: Paved Drive, Off Street, Paved, Unpaved
- Uncovered spaces: 4
Accessibility
- Accessibility features: No
Features
- Patio & porch: Patio
- Exterior features: Patio
Lot
- Size: 6,055 sqft
- Features: Level
Details
- Additional structures: Workshop
- Parcel number: M:025.0 P:119.0,3637295
- Zoning: R1
Construction
Type & style
- Home type: SingleFamily
- Architectural style: Cape
- Property subtype: Single Family Residence
Materials
- Frame
- Foundation: Block
- Roof: Shingle
Condition
- Year built: 1950
Utilities & green energy
- Electric: Fuses, Circuit Breakers
- Sewer: Public Sewer
- Water: Public
- Utilities for property: for Electric Range, for Electric Oven, for Electric Dryer, Washer Hookup
Community & neighborhood
Community
- Community features: Public Transportation, Shopping, Tennis Court(s), Park, Walk/Jog Trails, Stable(s), Golf, Medical Facility, Bike Path, House of Worship, Public School, T-Station
Location
- Region: Maynard
Price history
| Date | Event | Price |
|---|---|---|
| 2/21/2025 | Sold | $450,000+2.3%$303/sqft |
Source: MLS PIN #73309694 | ||
| 11/12/2024 | Contingent | $439,900$296/sqft |
Source: MLS PIN #73309694 | ||
| 11/5/2024 | Listed for sale | $439,900-29.6%$296/sqft |
Source: MLS PIN #73309694 | ||
| 12/17/2008 | Sold | $625,000$420/sqft |
Source: Public Record | ||
Public tax history
| Year | Property taxes | Tax assessment |
|---|---|---|
| 2025 | $7,740 +6.8% | $434,100 +7.1% |
| 2024 | $7,247 +2.1% | $405,300 +8.3% |
| 2023 | $7,099 +2.7% | $374,200 +11.1% |
Find assessor info on the county website
Neighborhood: 01754
Nearby schools
GreatSchools rating
- 7/10Fowler SchoolGrades: 4-8Distance: 0.6 mi
- 7/10Maynard High SchoolGrades: 9-12Distance: 0.4 mi
- 5/10Green Meadow SchoolGrades: PK-3Distance: 0.7 mi
Schools provided by the listing agent
- Elementary: Green Meadow
- Middle: Fowler
- High: Maynard
Source: MLS PIN. This data may not be complete. We recommend contacting the local school district to confirm school assignments for this home.
Get a cash offer in 3 minutes
Find out how much your home could sell for in as little as 3 minutes with a no-obligation cash offer.
Estimated market value
$443,800
Get a cash offer in 3 minutes
Find out how much your home could sell for in as little as 3 minutes with a no-obligation cash offer.
Estimated market value
$443,800
