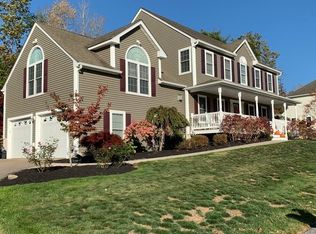Meticulously well-kept home in a desirable farm town neighborhood. Wide open floor plan including palladium window, hardwood floors, vaulted ceilings and an updated custom kitchen including oversized stainless sink, beautiful quartz countertops, breakfast nook, subway backsplash. A slider leads you to a backyard oasis full of picturesque sunsets featuring a newly built commercial grade 20ft x 18ft oversize deck with curved overhang and stone pillars. Professionally landscaped yard with full sprinkler system, wrap around mulch bed, granite mailbox post and newly built reeds ferry 14ft x 8ft vinyl sided shed. Newly installed Mitsubishi ductless mini split heating/cooling units provide dual source heating in winter months and quiet cooling during the summer. Downstairs bonus room includes a gas fireplace, powder room, and laundry. Upgraded belt drive garage opener systems installed to provide ultra-quiet entry. All these recent high-end upgrades make this house a must see!
This property is off market, which means it's not currently listed for sale or rent on Zillow. This may be different from what's available on other websites or public sources.
