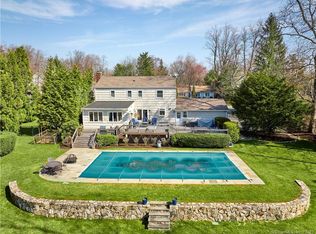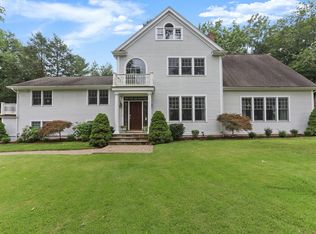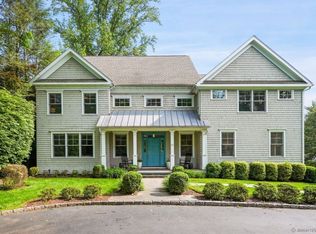A unique combination of a Craftsman style home and Mid Century design located in a desirable and sought after Old Hill location. Just minutes to town, train, highways, shopping and schools for your convenience. The entrance to this unique home is framed by a stone and pillar porch. As you enter the vaulted ceiling foyer it opens to a spacious living room w/ wood burning fireplace and French Doors to the dining room or office. The cathedral ceiling Family Room has walls of windows providing an abundance of sunlight to flood the room as well as a view of the private tranquil backyard. An ivy covered trellis leads to a private garden w/ specimen plantings which compliment this stunning level yard. The renovated kitchen has a glass subway tile backsplash and granite counter tops. There is seating at the breakfast bar and ample room for a table in the dining area. The 3 season sunroom is perfect for dining, a playroom area or just relaxing. The upper floor has the Master bedroom w/ full bath, walk in closet and garden views. There are 2 additional generous bedrooms and hall bath to complete this level. The lower ground level has an additional bedroom and full new bath w/ subway tile and tub/shower combination and separate laundry room leading to the 2 car garage. There is additional space for storage or potential rec/playroom, home office or media room with endless possibilities for this area. Work is being completed for the new owners prior to closing. Gas is on the street. Window unit used in bedroom on the lower level.
This property is off market, which means it's not currently listed for sale or rent on Zillow. This may be different from what's available on other websites or public sources.


