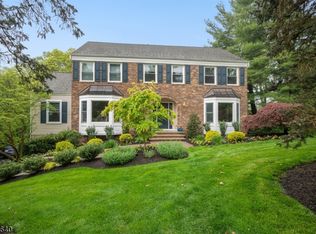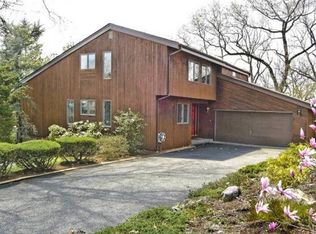A must see! Fantastic center hall colonial in desirable park section of town. Beautiful light-filled rooms flow seamlessly from one to another creating the perfect space to relax or entertain. First floor boasts large entry hall, double-sided fireplace open to eat-in kitchen and family room, beautifully appointed kitchen with SS appliances, double wall oven, granite countertops, and sliding doors to an oversized deck with Jacuzzi. Second floor features newly renovated master w/ chic bath and walk-in closet. Additional highlights: 750 sq. ft. basement waiting to be finished; close to all major highways, NYC train and bus lines; close proximity to main street shopping district with many restaurants, events, and galleries; farmers market every Saturday, May - November; many parks, trails, and lakes nearby.
This property is off market, which means it's not currently listed for sale or rent on Zillow. This may be different from what's available on other websites or public sources.

