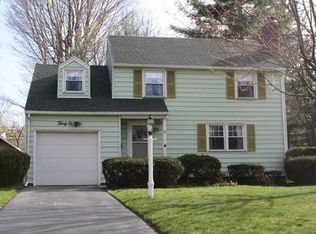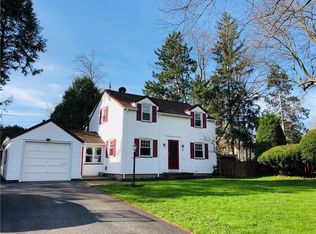OPEN HOUSE CANCELED. Bring your paint brush and imagination to build some instant equity! The first floor makes hosting events a breeze in the large living room and sun filled family room. Formal dining room plus eat in kitchen add to your living space enjoyment. Upstairs you will find three large bedrooms with a full bath. Laundry is located on the second floor and in the basement. All appliances stay for your convenience. Outside you will find a gardeners paradise, lush gardens truly makes the back yard feel like you are in your own private park!
This property is off market, which means it's not currently listed for sale or rent on Zillow. This may be different from what's available on other websites or public sources.

