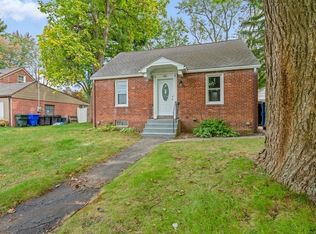Sold for $271,500
$271,500
21 Marchioness Rd, Springfield, MA 01129
3beds
1,313sqft
Single Family Residence
Built in 1946
8,930 Square Feet Lot
$323,800 Zestimate®
$207/sqft
$2,451 Estimated rent
Home value
$323,800
$308,000 - $340,000
$2,451/mo
Zestimate® history
Loading...
Owner options
Explore your selling options
What's special
STOP BY SOON as this Spacious Cape offers a LARGE MAIN BEDROOM on the FIRST FLOOR! That's right. Perfect for an in-law situation as it has a private bath as well. Eat-In Kitchen is open to the living room area and the hardwood flooring is very attractive. 2nd floor has a large full bathroom proximal to the 2 bedrooms that will make you say: NICE SIZED ROOMS! Furnace is newer, basement is accommodating and there is a bulkhead for easy access if you need storage or maybe create some finished living space; options are good. Garage is handy and the partially fenced yard with an attractive stone wall is really quite nice to enjoy throughout every season. Across the way you might want to explore the schoolyard, have some fun here at 21 Marchioness Rd; you'll be glad you visited. This fantastic location is apt to please most everyone as you'll find it affords easy access to parks+very close proximity to several shopping centers. H+B OFFER DEADLINE IS FRIDAY 2/23@5PM.
Zillow last checked: 8 hours ago
Listing updated: April 10, 2024 at 09:24pm
Listed by:
Sara Gasparrini 413-668-6774,
RE/MAX Prof Associates 508-347-9595
Bought with:
Dezaree Nguyen
ROVI Homes
Source: MLS PIN,MLS#: 73202596
Facts & features
Interior
Bedrooms & bathrooms
- Bedrooms: 3
- Bathrooms: 2
- Full bathrooms: 2
- Main level bedrooms: 1
Primary bedroom
- Features: Bathroom - Full, Closet, Flooring - Hardwood, Flooring - Wall to Wall Carpet, Flooring - Vinyl, Window Seat
- Level: Main,First
Bedroom 2
- Features: Closet, Flooring - Wall to Wall Carpet
- Level: Second
Bedroom 3
- Features: Closet, Flooring - Wall to Wall Carpet
- Level: Second
Primary bathroom
- Features: Yes
Bathroom 1
- Features: Bathroom - Full, Bathroom - With Shower Stall, Flooring - Vinyl
- Level: First
Bathroom 2
- Features: Bathroom - Full, Bathroom - With Tub, Closet - Linen, Flooring - Vinyl
- Level: Second
Kitchen
- Features: Flooring - Hardwood, Dining Area, Deck - Exterior, Open Floorplan
- Level: First
Living room
- Features: Flooring - Hardwood
- Level: First
Heating
- Forced Air, Oil
Cooling
- None
Appliances
- Included: Water Heater, Range, Refrigerator, Washer, Dryer
- Laundry: In Basement, Washer Hookup
Features
- Flooring: Vinyl, Carpet, Hardwood
- Doors: Storm Door(s)
- Windows: Insulated Windows
- Basement: Full,Bulkhead
- Has fireplace: No
Interior area
- Total structure area: 1,313
- Total interior livable area: 1,313 sqft
Property
Parking
- Total spaces: 7
- Parking features: Detached, Paved
- Garage spaces: 1
- Uncovered spaces: 6
Features
- Patio & porch: Deck
- Exterior features: Deck, Fenced Yard, Garden, Stone Wall
- Fencing: Fenced/Enclosed,Fenced
Lot
- Size: 8,930 sqft
- Features: Level
Details
- Parcel number: S:08240 P:0024,2594199
- Zoning: R1
Construction
Type & style
- Home type: SingleFamily
- Architectural style: Cape
- Property subtype: Single Family Residence
Materials
- Frame
- Foundation: Block
- Roof: Shingle
Condition
- Year built: 1946
Utilities & green energy
- Electric: Circuit Breakers, 100 Amp Service
- Sewer: Public Sewer
- Water: Public
- Utilities for property: for Electric Range, Washer Hookup
Community & neighborhood
Community
- Community features: Public Transportation, Shopping, Park, Public School, University
Location
- Region: Springfield
Other
Other facts
- Listing terms: Estate Sale
- Road surface type: Paved
Price history
| Date | Event | Price |
|---|---|---|
| 4/10/2024 | Sold | $271,500+4.5%$207/sqft |
Source: MLS PIN #73202596 Report a problem | ||
| 2/25/2024 | Contingent | $259,900$198/sqft |
Source: MLS PIN #73202596 Report a problem | ||
| 2/16/2024 | Listed for sale | $259,900+246.5%$198/sqft |
Source: MLS PIN #73202596 Report a problem | ||
| 10/6/1989 | Sold | $75,000$57/sqft |
Source: Public Record Report a problem | ||
Public tax history
| Year | Property taxes | Tax assessment |
|---|---|---|
| 2025 | $3,630 -8.7% | $231,500 -6.5% |
| 2024 | $3,976 +5.9% | $247,600 +12.4% |
| 2023 | $3,756 +5.8% | $220,300 +16.7% |
Find assessor info on the county website
Neighborhood: Sixteen Acres
Nearby schools
GreatSchools rating
- 4/10Mary M Walsh SchoolGrades: PK-5Distance: 0.1 mi
- 2/10High School of Science and Technology (Sci-Tech)Grades: 9-12Distance: 3 mi
Get pre-qualified for a loan
At Zillow Home Loans, we can pre-qualify you in as little as 5 minutes with no impact to your credit score.An equal housing lender. NMLS #10287.
Sell with ease on Zillow
Get a Zillow Showcase℠ listing at no additional cost and you could sell for —faster.
$323,800
2% more+$6,476
With Zillow Showcase(estimated)$330,276
