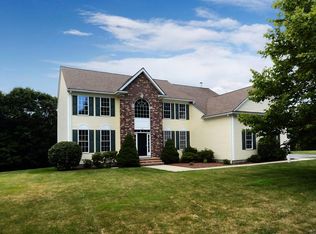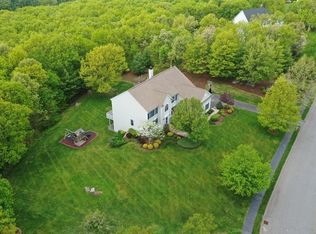Sold for $1,250,000 on 01/21/25
$1,250,000
21 Maple Way, Boylston, MA 01505
4beds
3,363sqft
Single Family Residence
Built in 2010
0.99 Acres Lot
$1,289,500 Zestimate®
$372/sqft
$5,024 Estimated rent
Home value
$1,289,500
$1.17M - $1.42M
$5,024/mo
Zestimate® history
Loading...
Owner options
Explore your selling options
What's special
Welcome to your dream retreat, where stunning views and modern elegance meet in perfect harmony! Nestled in a serene neighborhood backing up to The Haven Country Club, this home is a haven of luxury. Step inside to discover gleaming hardwood floors, custom cherry cabinetry, and designer lighting that dances through the open spaces. The first floor boasts a stylish home office, an elegant dining room, and a cozy sitting room. The grand great room is overlooked by a charming 2nd-floor balcony. With 4 bedrooms, including 2 en suites, and 3.5 baths, everyone has their own slice of comfort. The mudroom, 2-car garage, and endless upgrades add practicality to this beauty. A walk-out basement offers potential to add square footage. Step outside to your private oasis—a spa-like pool, hot tub, and a 0.99A yard, perfect for relaxation and play. This home is a masterpiece where every detail is designed for living your best life!
Zillow last checked: 8 hours ago
Listing updated: January 21, 2025 at 12:16pm
Listed by:
The Roach & Sherman Team 508-769-8838,
Compass 617-206-3333
Bought with:
Robert W. Ross
Realty Executives Boston West
Source: MLS PIN,MLS#: 73286197
Facts & features
Interior
Bedrooms & bathrooms
- Bedrooms: 4
- Bathrooms: 4
- Full bathrooms: 3
- 1/2 bathrooms: 1
Primary bedroom
- Features: Bathroom - Full, Bathroom - Double Vanity/Sink, Walk-In Closet(s), Closet, Flooring - Hardwood
- Level: Second
- Area: 224.13
- Dimensions: 13.58 x 16.5
Bedroom 2
- Features: Closet, Flooring - Hardwood, Lighting - Overhead, Crown Molding
- Level: Second
- Area: 182.19
- Dimensions: 13.75 x 13.25
Bedroom 3
- Features: Closet, Flooring - Hardwood, Lighting - Overhead, Crown Molding
- Level: Second
- Area: 151.42
- Dimensions: 11.5 x 13.17
Primary bathroom
- Features: Yes
Bathroom 1
- Features: Bathroom - Full, Bathroom - Double Vanity/Sink, Bathroom - Tiled With Tub & Shower, Closet - Linen, Flooring - Stone/Ceramic Tile, Countertops - Stone/Granite/Solid, Double Vanity, Lighting - Sconce, Soaking Tub
- Level: Second
- Area: 117.74
- Dimensions: 14.42 x 8.17
Bathroom 2
- Features: Bathroom - Full, Bathroom - Double Vanity/Sink, Bathroom - With Tub & Shower, Closet - Linen, Flooring - Stone/Ceramic Tile, Countertops - Stone/Granite/Solid, Double Vanity, Lighting - Sconce
- Level: Second
- Area: 88
- Dimensions: 11 x 8
Bathroom 3
- Features: Bathroom - Full, Bathroom - With Shower Stall, Closet - Linen, Flooring - Stone/Ceramic Tile, Countertops - Stone/Granite/Solid, Lighting - Sconce, Lighting - Overhead
- Level: Second
- Area: 70.06
- Dimensions: 8.08 x 8.67
Dining room
- Features: Flooring - Hardwood, Window(s) - Bay/Bow/Box, Wainscoting, Lighting - Overhead, Crown Molding, Decorative Molding, Tray Ceiling(s)
- Level: Main,First
- Area: 189.11
- Dimensions: 12.33 x 15.33
Family room
- Features: Ceiling Fan(s), Vaulted Ceiling(s), Flooring - Hardwood, Cable Hookup, Open Floorplan, Crown Molding, Decorative Molding
- Level: Main,First
- Area: 280.88
- Dimensions: 15.75 x 17.83
Kitchen
- Features: Flooring - Hardwood, Pantry, Countertops - Stone/Granite/Solid, Kitchen Island, Deck - Exterior, Exterior Access, Open Floorplan, Recessed Lighting, Slider, Stainless Steel Appliances, Lighting - Pendant, Crown Molding, Decorative Molding
- Level: Main,First
- Area: 327.46
- Dimensions: 22.58 x 14.5
Living room
- Features: Flooring - Hardwood, Chair Rail, Open Floorplan
- Level: Main,First
- Area: 172.25
- Dimensions: 13 x 13.25
Office
- Features: Flooring - Hardwood, French Doors, Lighting - Overhead, Crown Molding, Decorative Molding
- Level: Main
- Area: 126.53
- Dimensions: 11.42 x 11.08
Heating
- Oil, Hydro Air
Cooling
- Central Air, Dual
Appliances
- Laundry: Flooring - Stone/Ceramic Tile, Electric Dryer Hookup, Washer Hookup, Lighting - Overhead, Second Floor
Features
- Lighting - Overhead, Crown Molding, Decorative Molding, Bathroom - Full, Bathroom - With Shower Stall, Walk-In Closet(s), Countertops - Stone/Granite/Solid, Bathroom - Half, Lighting - Sconce, Home Office, Mud Room, Bathroom, Finish - Sheetrock
- Flooring: Wood, Tile, Flooring - Hardwood, Flooring - Stone/Ceramic Tile
- Doors: French Doors, Insulated Doors
- Windows: Insulated Windows
- Basement: Full,Walk-Out Access,Interior Entry,Concrete
- Number of fireplaces: 1
- Fireplace features: Family Room
Interior area
- Total structure area: 3,363
- Total interior livable area: 3,363 sqft
Property
Parking
- Total spaces: 8
- Parking features: Attached, Garage Door Opener, Storage, Workshop in Garage, Garage Faces Side, Paved Drive, Off Street, Paved
- Attached garage spaces: 2
- Uncovered spaces: 6
Features
- Patio & porch: Porch, Deck - Wood, Patio
- Exterior features: Porch, Deck - Wood, Patio, Pool - Inground Heated, Hot Tub/Spa, Professional Landscaping, Sprinkler System, Fenced Yard
- Has private pool: Yes
- Pool features: Pool - Inground Heated
- Has spa: Yes
- Spa features: Private
- Fencing: Fenced/Enclosed,Fenced
- Has view: Yes
- View description: Scenic View(s)
Lot
- Size: 0.99 Acres
- Features: Wooded
Details
- Parcel number: 4330753
- Zoning: RES
Construction
Type & style
- Home type: SingleFamily
- Architectural style: Colonial
- Property subtype: Single Family Residence
Materials
- Frame
- Foundation: Concrete Perimeter
- Roof: Shingle
Condition
- Year built: 2010
Utilities & green energy
- Electric: 220 Volts, Circuit Breakers, 200+ Amp Service
- Sewer: Private Sewer
- Water: Public
- Utilities for property: for Electric Range, for Electric Dryer, Washer Hookup, Icemaker Connection
Green energy
- Energy efficient items: Thermostat
Community & neighborhood
Community
- Community features: Shopping, Tennis Court(s), Park, Walk/Jog Trails, Stable(s), Golf, Medical Facility, Conservation Area, Highway Access, House of Worship, Private School, Public School
Location
- Region: Boylston
HOA & financial
HOA
- Has HOA: Yes
- HOA fee: $150 annually
Other
Other facts
- Road surface type: Paved
Price history
| Date | Event | Price |
|---|---|---|
| 1/21/2025 | Sold | $1,250,000$372/sqft |
Source: MLS PIN #73286197 | ||
| 12/9/2024 | Listed for sale | $1,250,000$372/sqft |
Source: MLS PIN #73286197 | ||
| 11/29/2024 | Contingent | $1,250,000$372/sqft |
Source: MLS PIN #73286197 | ||
| 10/25/2024 | Price change | $1,250,000-3.8%$372/sqft |
Source: MLS PIN #73286197 | ||
| 9/5/2024 | Listed for sale | $1,300,000+92.6%$387/sqft |
Source: MLS PIN #73286197 | ||
Public tax history
| Year | Property taxes | Tax assessment |
|---|---|---|
| 2025 | $13,122 +12.9% | $948,800 +12.8% |
| 2024 | $11,621 +5% | $841,500 +9.5% |
| 2023 | $11,066 +4.6% | $768,500 +15.1% |
Find assessor info on the county website
Neighborhood: 01505
Nearby schools
GreatSchools rating
- 5/10Boylston Elementary SchoolGrades: PK-5Distance: 2.4 mi
- 8/10Tahanto Regional High SchoolGrades: 6-12Distance: 1.8 mi
Schools provided by the listing agent
- Elementary: Bes
- Middle: Tahanto
- High: Tahanto
Source: MLS PIN. This data may not be complete. We recommend contacting the local school district to confirm school assignments for this home.
Get a cash offer in 3 minutes
Find out how much your home could sell for in as little as 3 minutes with a no-obligation cash offer.
Estimated market value
$1,289,500
Get a cash offer in 3 minutes
Find out how much your home could sell for in as little as 3 minutes with a no-obligation cash offer.
Estimated market value
$1,289,500

