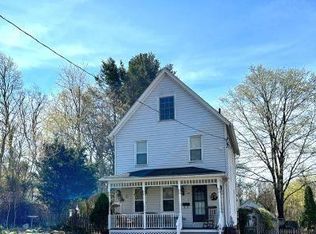Remarkably maintained home, just minutes from downtown Middletown. Great curb appeal! Many special amenities to factor into your buying decision, such as, Gas on Glass Fireplace in the living room, stainless appliances in the Kitchen, updated Full bathroom, hardwood floors, plenty of storage space. Fully fenced in backyard. 2nd floor is a walk-up expandable unfinished space, great for storage or can be transformed into more living space (see town for permit rules). Approx. 9yr old roof. Over-sized 2-car garage. Asphalt driveway, nice front walkway to covered porch entryway. Big Kloter Farm screened in Gazebo with movie theater screen included (projector not included). Additional space in the basement, 26 x 11 has an existing electric fireplace, barn-door style door, great for a 2nd living room, lounging area, office or game room! Furnace and HW heater are 2yrs old, converted to natural gas already! Electric has been upgraded too. 7 mins ~ to Pratt&Whitney!
This property is off market, which means it's not currently listed for sale or rent on Zillow. This may be different from what's available on other websites or public sources.

