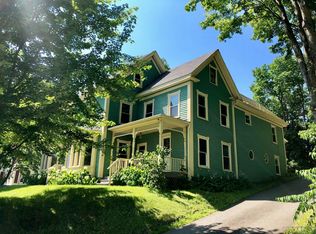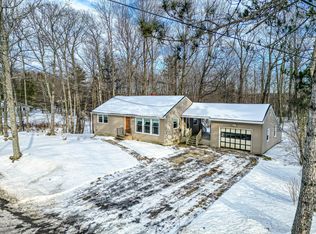Closed
$485,000
21 Maple Street, Hallowell, ME 04347
3beds
2,422sqft
Single Family Residence
Built in 1850
1.4 Acres Lot
$511,800 Zestimate®
$200/sqft
$2,659 Estimated rent
Home value
$511,800
$481,000 - $543,000
$2,659/mo
Zestimate® history
Loading...
Owner options
Explore your selling options
What's special
Gorgeous, flawless, historic home is refreshed and ready to serve modern needs. Completely renovated, it blends bright, contemporary updates with the exposed beams, golden floors, and fireplaces of yesteryear. With new heat, updated electric, plumbing, and insulation, just move in and enjoy the stunning renovations. Consider the large kitchen, for starters: Snowy quartz countertops, custom cabinetry, and new stainless appliances line two walls, leaving plenty of room for an island and a breakfast table. Underfoot you'll find easy care tile for this hard-working part of the house. At the front of the home, two handsome rooms flank the formal entry. In the large dining room the original beams are revealed, evoking a candlelight era. Across the hall an equally spacious living room features an original fireplace. The first floor also offers a half bath, and a bright bonus room with a private entry, ideal for home office, studio, playroom.
Ascend the grand front staircase to the second floor where the primary suite of your dreams awaits. The bedroom has its own fireplace (not currently open). Then consider the walk-in closet--which actually contains its own closet, because this is a quirky old house, after all! And then step into one of the larger en suite baths you'll ever see. Enjoy your choice of a tiled walk-in shower, or a deep soaking tub. There's always plenty of elbow room at this stone-topped double vanity. Here you'll find your laundry center as well.
Two more bedrooms, with wide-plank floors and some revealed timbers, share a second full bath on this level. Custom window shades throughout; and all furnishings may convey with the right offer!
This antique treasure sits on a large lot with mature fruit trees and a stream. It's just a couple of minutes away from the vibrant and historic downtown of Hallowell, but also ten minutes from the Interstate highway. Recent sale history reflects unexpected life events for the last two owners.
OPEN HOUSE 5/28, 12-2
Zillow last checked: 8 hours ago
Listing updated: January 14, 2025 at 07:03pm
Listed by:
Cottage & Co Real Estate
Bought with:
Maine Real Estate Experts
Source: Maine Listings,MLS#: 1559808
Facts & features
Interior
Bedrooms & bathrooms
- Bedrooms: 3
- Bathrooms: 3
- Full bathrooms: 2
- 1/2 bathrooms: 1
Primary bedroom
- Level: Second
- Area: 234 Square Feet
- Dimensions: 18 x 13
Bedroom 1
- Level: Second
- Area: 150 Square Feet
- Dimensions: 15 x 10
Bedroom 2
- Level: Second
- Area: 120 Square Feet
- Dimensions: 15 x 8
Dining room
- Level: First
- Area: 150 Square Feet
- Dimensions: 15 x 10
Kitchen
- Level: First
- Area: 238 Square Feet
- Dimensions: 17 x 14
Living room
- Level: First
- Area: 234 Square Feet
- Dimensions: 18 x 13
Office
- Level: First
- Area: 162 Square Feet
- Dimensions: 18 x 9
Heating
- Direct Vent Furnace, Forced Air
Cooling
- None
Appliances
- Included: Dishwasher, Microwave, Electric Range, Refrigerator, ENERGY STAR Qualified Appliances
Features
- Shower, Walk-In Closet(s), Primary Bedroom w/Bath
- Flooring: Tile, Wood
- Windows: Double Pane Windows
- Basement: Bulkhead,Interior Entry,Crawl Space,Full,Partial,Unfinished
- Number of fireplaces: 1
Interior area
- Total structure area: 2,422
- Total interior livable area: 2,422 sqft
- Finished area above ground: 2,422
- Finished area below ground: 0
Property
Parking
- Parking features: Gravel, 5 - 10 Spaces
Features
- Patio & porch: Patio, Porch
Lot
- Size: 1.40 Acres
- Features: Near Shopping, Near Town, Level, Open Lot, Rolling Slope, Landscaped, Wooded
Details
- Additional structures: Outbuilding, Shed(s)
- Parcel number: HALLM016L006
- Zoning: Residential
- Other equipment: Internet Access Available
Construction
Type & style
- Home type: SingleFamily
- Architectural style: Federal
- Property subtype: Single Family Residence
Materials
- Other, Wood Frame, Vinyl Siding
- Foundation: Block, Granite, Brick/Mortar
- Roof: Shingle
Condition
- Year built: 1850
Utilities & green energy
- Electric: Circuit Breakers
- Sewer: Public Sewer
- Water: Public
- Utilities for property: Utilities On
Green energy
- Energy efficient items: Water Heater, Insulated Foundation
Community & neighborhood
Location
- Region: Hallowell
Other
Other facts
- Road surface type: Paved
Price history
| Date | Event | Price |
|---|---|---|
| 6/30/2023 | Sold | $485,000+1.1%$200/sqft |
Source: | ||
| 5/30/2023 | Pending sale | $479,900$198/sqft |
Source: | ||
| 5/23/2023 | Listed for sale | $479,900+6.6%$198/sqft |
Source: | ||
| 2/21/2023 | Sold | $450,000-4.1%$186/sqft |
Source: | ||
| 1/23/2023 | Contingent | $469,000$194/sqft |
Source: | ||
Public tax history
| Year | Property taxes | Tax assessment |
|---|---|---|
| 2023 | $6,005 +107.8% | $260,500 +100.1% |
| 2022 | $2,890 +23.6% | $130,200 +18.6% |
| 2021 | $2,339 | $109,800 |
Find assessor info on the county website
Neighborhood: 04347
Nearby schools
GreatSchools rating
- 7/10Hall-Dale Middle and High SchoolGrades: 5-12Distance: 0.4 mi
- 6/10Hall-Dale Elementary SchoolGrades: PK-4Distance: 1.8 mi
Get pre-qualified for a loan
At Zillow Home Loans, we can pre-qualify you in as little as 5 minutes with no impact to your credit score.An equal housing lender. NMLS #10287.

