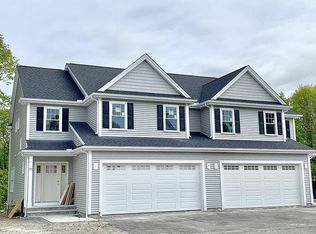Welcome to Stoneham!! Here's your opportunity to own brand new construction in town for well under $1M. The feel of a singe family home - this lovely 3-bedroom townhouse is currently under construction and can be ready for the start of summer!! Beautiful high end designer finishes, spacious floor plan, three finished levels, sunny chefs kitchen with island, stainless steel appliances, quartz countertops, dining area off kitchen open to living room w/ gas FP & custom built-ins. Second level features high ceilings, oversized master suite with en-suite bath & walk-in closet, 2nd level laundry, and two add'l bedrooms. The finished lower level makes for a great family room/media/rec room complete with full bath and stunning finishes! Each unit features 2-car garage, deeded parking, separate patio and exclusive use yard areas! Minutes to local restaurants, coffee shops, Stoneham library, parks, post office & quick access to Rt. 93 & 95. This home is a must-see!
This property is off market, which means it's not currently listed for sale or rent on Zillow. This may be different from what's available on other websites or public sources.
