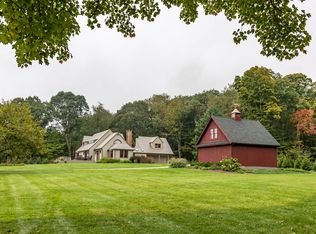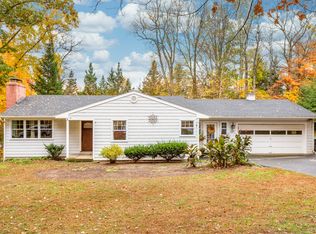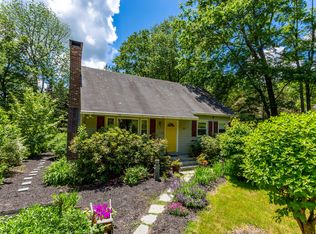Located on a secluded private road with a beautiful pond, this home features custom woodwork in formal living room, dining room, entryway, powder room, kitchen, family room and study/library. 3 fireplaces - 2 with custom hand carved mantels. Third fireplace is custom built and made of granite. Cherry hardwood floors in formal living room and dining room. Butler Pantry with custom maple cabinetry and cherry hardwood flooring. Kitchen has custom maple cabinetry, granite countertops, 2 dishwashers, 2 refrigerators (one a beverage refrigerator), a warming drawer, tin ceiling, and supplemental subfloor heating. Hand carved doors on first floor. Master bedroom has crown moulding and offers a sitting room with built-in shelves, a petit dejeuner area with sink and beverage refrigerator, 2 walk-in closets, and large master bath with 2 vanities, jacuzzi tub, built in shelves and supplemental subfloor heating. Central air conditioning. Two sets of stairs to the second floor. Basement is partially finished. Wrap around front porch which terminates in back with screened in 3 season gazebo. Rear bricked patio. 3 car garage. Automatic generator, 2 wells, irrigation system, invisible fence, 3 brand new garage doors. Driveway cartel alerts you to vehicles pulling up the driveway and is connected to automatic exterior lighting after dark. 2x6 framing for additional sturdiness fuel efficiency. All interior walls of bedrooms have been insulated for sound reduction. Solid interior doors throughout. Full set of stairs to attic and large picture window offering additional space for potential expansion. Automatic generator, irrigation system, and invisible fence.
This property is off market, which means it's not currently listed for sale or rent on Zillow. This may be different from what's available on other websites or public sources.



