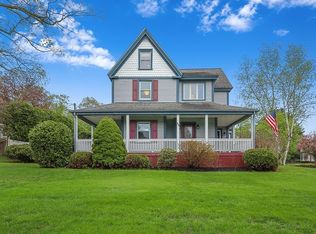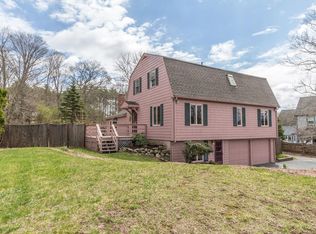Sold for $390,000 on 01/12/24
$390,000
21 Maple Ave UNIT 21, Upton, MA 01568
3beds
1,520sqft
Condominium, Townhouse
Built in 2004
-- sqft lot
$-- Zestimate®
$257/sqft
$3,040 Estimated rent
Home value
Not available
Estimated sales range
Not available
$3,040/mo
Zestimate® history
Loading...
Owner options
Explore your selling options
What's special
Welcome to this exceptional 3 bed, 2.5 bath townhome. Built in 2004, this charming abode boasts everything you will need! As you step inside, be prepared to be immersed in the bright and airy open concept layout with 9-foot ceilings, creating an inviting space for your family and friends to gather and create memories. The generous living area is perfect for entertaining guests, with ample room for both relaxation and celebration. Enjoy the privacy of a master bedroom/bathroom and walk-in closet. One of the standout attributes of this townhome is the enormous basement, boasting towering 9.5-foot ceilings. This flexible space is an ideal area for a home gym, recreation room, or even a private home office. The possibilities are endless. Situated just 10 minutes away from route 495. Within just 25 minutes, is the vibrant city of Worcester and just 40 minutes to Boston. Just steps away from this home is a brand new restaurant, coffee shop and all the hiking trails you could want!
Zillow last checked: 8 hours ago
Listing updated: January 13, 2024 at 01:42pm
Listed by:
The Jenkins Group 508-737-0163,
Keller Williams Realty 781-843-3200,
Nathan Jenkins 508-737-0163
Bought with:
William Huang
eXp Realty
Source: MLS PIN,MLS#: 73173971
Facts & features
Interior
Bedrooms & bathrooms
- Bedrooms: 3
- Bathrooms: 3
- Full bathrooms: 2
- 1/2 bathrooms: 1
Primary bedroom
- Features: Ceiling Fan(s), Walk-In Closet(s), Flooring - Wall to Wall Carpet
- Level: Second
Bedroom 2
- Features: Flooring - Wall to Wall Carpet
- Level: Second
Bedroom 3
- Features: Flooring - Wall to Wall Carpet
- Level: Second
Primary bathroom
- Features: Yes
Bathroom 1
- Features: Bathroom - Half
- Level: First
Bathroom 2
- Features: Bathroom - Full
- Level: Second
Bathroom 3
- Features: Bathroom - Full
- Level: Second
Kitchen
- Features: Flooring - Stone/Ceramic Tile, Open Floorplan, Recessed Lighting
- Level: First
Living room
- Features: Ceiling Fan(s), Flooring - Hardwood, Open Floorplan, Recessed Lighting
- Level: First
Heating
- Forced Air, Natural Gas
Cooling
- Central Air
Appliances
- Laundry: Second Floor, In Unit
Features
- Flooring: Carpet, Hardwood
- Doors: Insulated Doors
- Windows: Insulated Windows
- Has basement: Yes
- Has fireplace: No
- Common walls with other units/homes: 2+ Common Walls
Interior area
- Total structure area: 1,520
- Total interior livable area: 1,520 sqft
Property
Parking
- Total spaces: 3
- Parking features: Attached, Under, Off Street, Paved
- Attached garage spaces: 1
- Uncovered spaces: 2
Features
- Patio & porch: Porch, Deck
- Exterior features: Porch, Deck
Details
- Parcel number: M:203 L:020.04B,4581315
- Zoning: R
Construction
Type & style
- Home type: Townhouse
- Property subtype: Condominium, Townhouse
Materials
- Frame
- Roof: Shingle
Condition
- Year built: 2004
Utilities & green energy
- Electric: 200+ Amp Service
- Sewer: Public Sewer
- Water: Public
- Utilities for property: for Electric Range
Community & neighborhood
Community
- Community features: Shopping, Tennis Court(s), Park, Walk/Jog Trails, Golf, Medical Facility, Laundromat, Conservation Area, Highway Access, House of Worship, Public School
Location
- Region: Upton
HOA & financial
HOA
- HOA fee: $240 monthly
- Services included: Insurance, Maintenance Structure, Maintenance Grounds
Price history
| Date | Event | Price |
|---|---|---|
| 1/12/2024 | Sold | $390,000-1.3%$257/sqft |
Source: MLS PIN #73173971 | ||
| 12/8/2023 | Contingent | $395,000$260/sqft |
Source: MLS PIN #73173971 | ||
| 11/30/2023 | Price change | $395,000-1%$260/sqft |
Source: MLS PIN #73173971 | ||
| 10/25/2023 | Listed for sale | $399,000$263/sqft |
Source: MLS PIN #73173971 | ||
Public tax history
Tax history is unavailable.
Neighborhood: 01568
Nearby schools
GreatSchools rating
- 9/10Memorial SchoolGrades: PK-4Distance: 0.5 mi
- 6/10Miscoe Hill SchoolGrades: 5-8Distance: 3.5 mi
- 9/10Nipmuc Regional High SchoolGrades: 9-12Distance: 0.5 mi

Get pre-qualified for a loan
At Zillow Home Loans, we can pre-qualify you in as little as 5 minutes with no impact to your credit score.An equal housing lender. NMLS #10287.

