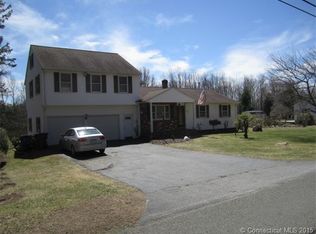PEACE~QUIET~OPEN AIR! Whether you are starting out, downsizing or just looking to enjoy your own private oasis, this well maintained home fits the bill. Not only is the house meticulous but the yard and grounds are also custom and pristine. 2 gorgeous acres consists of mature landscaping, gardens, your own private pond, brook, barn, shed, gazebo complete with hot tub. This adorable ranch is tucked into the vast lot for optimal privacy. There are gleaming hardwood floors throughout living/dining/kitchen and master bedroom. The kitchen boasts custom cabinetry a dining area with slider to the deck that overlooks the private pond. 3 generous bedrooms and full bath complete this one level easy lifestyle. BUT WAIT!...The finished basement provides wondrous family room, entertainment area with wood stove that is actually vented to provide heat for the entire house. The basement has separate large laundry and utility area. Walk right out to the patio from the lower level. Welcome to Harwinton! Easy commute. Nature abounds and Arts and Entertainment are just minutes away.
This property is off market, which means it's not currently listed for sale or rent on Zillow. This may be different from what's available on other websites or public sources.
