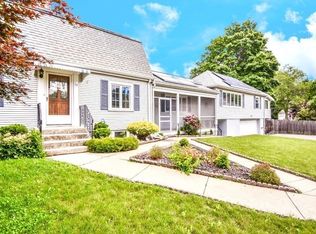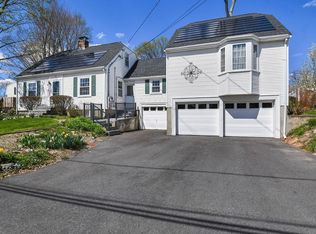This charming New England Cape on a quiet side street is the perfect home for those looking to be in the Warrendale area of Waltham. Features include hardwood floors, a lovely front to back living room with gas fireplace, nice size dining room and bright sunny kitchen along with a first floor half bath. A sun room and small side porch let you enjoy fresh air and a cold beverage. The second floor also has hardwood floors, 3 bedrooms and full bath along with a hidden walk up staircase to the attic. There is a whole house fan along with Central Air and newer gas heat. Freshly painted neutral colors, walk out basement, garage and spacious yard make this home a winner. Home has been in the same family since 1963. Estate sale.
This property is off market, which means it's not currently listed for sale or rent on Zillow. This may be different from what's available on other websites or public sources.

