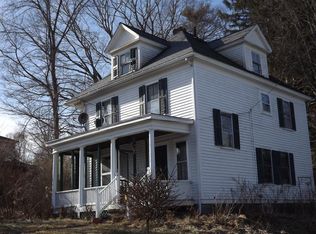As if from the pages of a home decor magazine, welcome home to this updated, custom and turn-key colonial! Find convenience in an open floor plan allowing you to entertain with delight while cooking up a delicious dish in style, thanks to the custom cabinets, granite tops and new appliances. A first floor laundry, office and full bath keeps things easy too. Relax outside and enjoy a meal on the back deck overlooking your scenic and professionally landscaped yard. Upstairs, get a great night's sleep in any of the 4 bedrooms, including the gorgeous master with custom en-suite. An oversized bonus room on the 3rd floor makes for a great play area, exercise room or media room. Plus, nearly all new finishes, facilities, appliances, dual zones heating/cooling systems and utility lines means a low cost of future ownership for you.
This property is off market, which means it's not currently listed for sale or rent on Zillow. This may be different from what's available on other websites or public sources.
