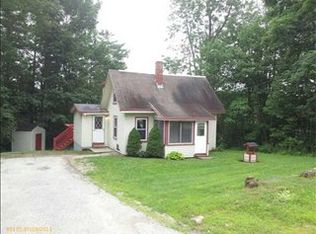Closed
$330,000
21 Main Street, Greene, ME 04236
4beds
1,840sqft
Single Family Residence
Built in 1970
0.8 Acres Lot
$344,600 Zestimate®
$179/sqft
$2,716 Estimated rent
Home value
$344,600
$293,000 - $403,000
$2,716/mo
Zestimate® history
Loading...
Owner options
Explore your selling options
What's special
Welcome home to this charming and well-maintained gem, perfectly nestled within walking distance of the local school! This adorable home offers a cozy living room complete with a fireplace—perfect for relaxing evenings. The first floor features three comfortable bedrooms, a full bath, and a bright, functional layout.
The finished basement adds fantastic bonus space, including a fourth bedroom and a full bathroom—ideal for guests, a home office, or in-law potential. Step outside to enjoy a fully fenced-in, in-ground pool for summer fun, a small back deck for morning coffee or grilling, and a detached garage for extra storage or hobby space.
Whether you're starting out, downsizing, or simply looking for the perfect place to call home, this one checks all the boxes!
Zillow last checked: 8 hours ago
Listing updated: June 06, 2025 at 10:04am
Listed by:
Fontaine Family-The Real Estate Leader 207-784-3800
Bought with:
Home At Last Realty
Home At Last Realty
Source: Maine Listings,MLS#: 1618830
Facts & features
Interior
Bedrooms & bathrooms
- Bedrooms: 4
- Bathrooms: 2
- Full bathrooms: 2
Bedroom 1
- Level: First
- Area: 99.85 Square Feet
- Dimensions: 11.07 x 9.02
Bedroom 2
- Level: First
- Area: 122.66 Square Feet
- Dimensions: 11.08 x 11.07
Bedroom 3
- Level: First
- Area: 99.74 Square Feet
- Dimensions: 11.07 x 9.01
Bedroom 4
- Level: Basement
- Area: 121.5 Square Feet
- Dimensions: 10.1 x 12.03
Dining room
- Level: First
- Area: 100.3 Square Feet
- Dimensions: 9.11 x 11.01
Family room
- Level: Basement
- Area: 161.94 Square Feet
- Dimensions: 10.09 x 16.05
Kitchen
- Level: First
- Area: 169.01 Square Feet
- Dimensions: 21.1 x 8.01
Living room
- Level: First
- Area: 210.75 Square Feet
- Dimensions: 14.05 x 15
Mud room
- Level: First
- Area: 60.42 Square Feet
- Dimensions: 10.02 x 6.03
Heating
- Baseboard
Cooling
- None
Appliances
- Included: Dishwasher, Dryer, Microwave, Electric Range, Refrigerator, Washer
Features
- 1st Floor Bedroom
- Flooring: Carpet, Tile, Wood
- Basement: Interior Entry,Finished,Full
- Number of fireplaces: 1
Interior area
- Total structure area: 1,840
- Total interior livable area: 1,840 sqft
- Finished area above ground: 1,088
- Finished area below ground: 752
Property
Parking
- Total spaces: 1
- Parking features: Paved, 1 - 4 Spaces, Detached
- Garage spaces: 1
Features
- Patio & porch: Deck
Lot
- Size: 0.80 Acres
- Features: Rural, Open Lot, Rolling Slope
Details
- Parcel number: GRNEM21L017
- Zoning: Residential
Construction
Type & style
- Home type: SingleFamily
- Architectural style: Ranch
- Property subtype: Single Family Residence
Materials
- Wood Frame, Vinyl Siding
- Foundation: Block
- Roof: Shingle
Condition
- Year built: 1970
Utilities & green energy
- Electric: Circuit Breakers
- Sewer: Private Sewer
- Water: Private
Community & neighborhood
Location
- Region: Greene
Other
Other facts
- Road surface type: Paved
Price history
| Date | Event | Price |
|---|---|---|
| 6/6/2025 | Sold | $330,000$179/sqft |
Source: | ||
| 4/23/2025 | Pending sale | $330,000$179/sqft |
Source: | ||
| 4/11/2025 | Listed for sale | $330,000+97.6%$179/sqft |
Source: | ||
| 12/31/2016 | Listing removed | $167,000$91/sqft |
Source: Better Homes & Gardens Real Estate/The Masiello Group #1286057 Report a problem | ||
| 10/14/2016 | Listed for sale | $167,000$91/sqft |
Source: Better Homes & Gardens Real Estate/The Masiello Group #1286057 Report a problem | ||
Public tax history
| Year | Property taxes | Tax assessment |
|---|---|---|
| 2024 | $2,902 | $148,800 |
| 2023 | $2,902 +9.6% | $148,800 |
| 2022 | $2,649 +4.1% | $148,800 |
Find assessor info on the county website
Neighborhood: 04236
Nearby schools
GreatSchools rating
- 7/10Greene Central SchoolGrades: PK-6Distance: 0.1 mi
- 5/10Tripp Middle SchoolGrades: 7-8Distance: 6.8 mi
- 7/10Leavitt Area High SchoolGrades: 9-12Distance: 6.7 mi
Get pre-qualified for a loan
At Zillow Home Loans, we can pre-qualify you in as little as 5 minutes with no impact to your credit score.An equal housing lender. NMLS #10287.
Sell for more on Zillow
Get a Zillow Showcase℠ listing at no additional cost and you could sell for .
$344,600
2% more+$6,892
With Zillow Showcase(estimated)$351,492
