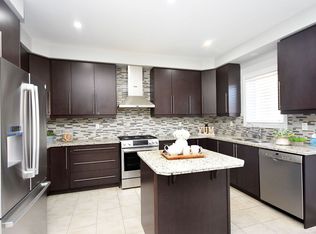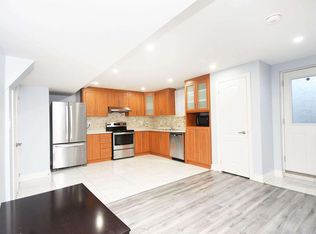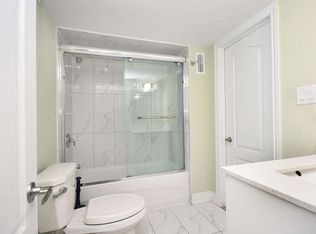CHARMING 2-BEDROOM BASEMENT APARTMENT IN PRIME LOCATION About **CHARMING 2-BEDROOM BASEMENT APARTMENT IN PRIME LOCATION** This beautifully renovated basement apartment offers 1,000 square feet of open-concept living with 7.5-foot ceilings and generous natural light. Ideal for couples, small families, or professionals, the home features upgraded finishes. **KEY PROPERTY DETAILS Type: Basement Apartment** Bedrooms: 2** Bathrooms: 2** Size: 1000 SQF** Parking: 1 spot included** Availability December 1, 2025 Virtual Tour: Coming Soon** **UNIT AMENITIES - Condition: Renovated, updated with fresh finishes and move-in-ready appeal. - Upgraded Kitchen: Finished with stainless steel appliances, Formica countertops and a stylish backsplash, designed for both functionality and visual appeal. - Microwave For convenience, perfect for quick meals and efficient kitchen flow. - Bathrooms: With upgraded fixtures, includes en-suite for added privacy and comfort. - Laundry: In-unit washer and dryer, no need to share or leave the unit for laundry. - Closets: Regular-sized closets in all rooms, organized and practical for everyday storage. - Flooring: Durable and low-maintenance laminate throughout, offers a clean, modern look and easy upkeep. - Ceiling Height: Cozy and efficient 7.5-feet ceiling height, enhances warmth and comfort. - Furnishing: Delivered unfurnished, ready for your personal touch and decor. - Layout: Open-concept design connects the areas, supports modern living and entertaining. - Natural Light: Large windows fill the space with daylight, creating a bright and uplifting atmosphere. **BUILDING AMENITIES - Full Driveway: Ideal for residents with personal transportation. - View: Overlooks a peaceful courtyard and backyard, offering greenery and tranquility. Community Amenities - Convenience store - Public transit - Shopping nearby - Parks nearby - Schools nearby - No Smoking allowed - Go Transit - Restaurants - Costco - Parking - full driveway - Shopping Nearby - Unfurnished - GO Station Suite Amenities - Air conditioner - Fridge - Stove - Washer in suite - Ensuite bathroom - Dryer in suite - Microwave - Central air conditioning - Laminate Floors - Central HVAC - Central Heating - Backyard/Courtyard View - Regular Closets
This property is off market, which means it's not currently listed for sale or rent on Zillow. This may be different from what's available on other websites or public sources.


