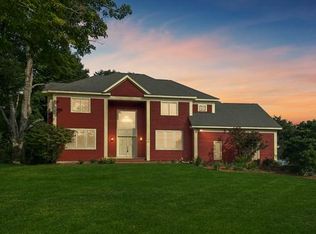Pride of ownership and quality abound in this fine country estate located on the north side of town in coveted Lynbrook Farms. Be only the 2nd owner of this home that has been impeccably maintained and continually updated since it was completed in 1996. The extent of significant updates (see feature sheet) make this home truly feel like new. Bordered by conservation land and the aqueduct leading to the Sudbury Reservoir, this location offers privacy yet is within a neighborhood of other fine homes and estates. The expansive yard is simply amazing with gorgeous established landscape and mature trees providing a private backyard oasis with warm summer breezes. Just 30 miles west of Boston, near the commuter rail station and many main thruways including Rt. 495 & Mass Pike, Southborough is a small, quintessential New England township with a warm community near shopping and dining. For more information, floor plans and video go to www.21LynbrookRoad.com
This property is off market, which means it's not currently listed for sale or rent on Zillow. This may be different from what's available on other websites or public sources.
