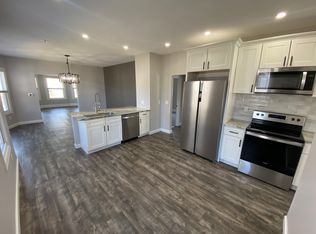Welcome Home! This spacious FIVE bed home is ready for you to move right in! Freshly updated & modernized. Completely renovated kitchen - brand new granite countertops, beautiful white slow-close cabinets & brand new stainless steel appliances. New half bath downstairs off of kitchen & fully updated FULL bath upstairs with tile shower & oversized vanity. Original hardwood floors throughout first & second floor have been refinished & look gorgeous. Huge front porch & a brand new back deck overlooking one of the biggest lots on the street. FIVE updated & oversized bedrooms with potential for one to be transformed to a work from home office. Second floor features 3 bedrooms with another 2 bedrooms on the third floor featuring wall-to-wall carpet. Brand new washer & dryer ready for use in basement. Quiet road & great neighborhood! HUGE lot! Conveniently located in extremely desirable area.
This property is off market, which means it's not currently listed for sale or rent on Zillow. This may be different from what's available on other websites or public sources.

