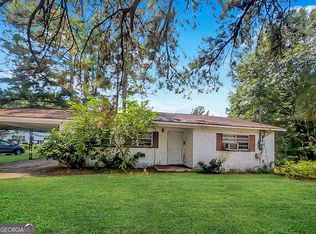Sold for $180,000
$180,000
21 Lucious Drive, Pembroke, GA 31321
4beds
1,976sqft
Mobile Home
Built in 2005
0.43 Acres Lot
$213,600 Zestimate®
$91/sqft
$1,930 Estimated rent
Home value
$213,600
$199,000 - $229,000
$1,930/mo
Zestimate® history
Loading...
Owner options
Explore your selling options
What's special
Welcome to 21 Lucious Drive in Pembroke, GA! 21 Lucious is a 4 bedroom double-wide mobile home, situated on a corner lot with an added permanent brick foundation. The spacious eat-in kitchen features new stainless appliances, an island & ample cabinet & counter space for all your cooking needs. The primary suite features a sitting room & ensuite bath, complete with dbl vanities, soaking tub, & walk-in shower. The remaining 3 bedrooms are located on the opposite side of the house with a full guest bath which ensures that everyone has plenty of space & privacy. Conveniently located off the kitchen, the spacious laundry room makes chores a breeze. When it's time to relax & unwind, step out into the private backyard, which is fully fenced & features a deck perfect for simply enjoying the peaceful, serene surroundings. Located close to I-95, I-16, the new Hyundai plant, Pooler, Statesboro, Georgia Southern, Savannah and more! As-is sale
Zillow last checked: 8 hours ago
Listing updated: May 23, 2023 at 09:45am
Listed by:
Trisha M. Cook 912-844-8662,
Keller Williams Coastal Area P,
Priscilla Jackson 912-604-9364,
Keller Williams Coastal Area P
Bought with:
Kelli E. O'Connell, 429078
Jason Mitchell Group
Source: Hive MLS,MLS#: SA283284
Facts & features
Interior
Bedrooms & bathrooms
- Bedrooms: 4
- Bathrooms: 2
- Full bathrooms: 2
Heating
- Central, Electric
Cooling
- Central Air, Electric
Appliances
- Included: Electric Water Heater
- Laundry: Laundry Room
Features
- Ceiling Fan(s), Double Vanity, Garden Tub/Roman Tub, Main Level Primary, Sitting Area in Primary, Split Bedrooms, Separate Shower
- Common walls with other units/homes: No Common Walls
Interior area
- Total interior livable area: 1,976 sqft
Property
Parking
- Parking features: Off Street
Features
- Patio & porch: Deck
- Exterior features: Deck
- Fencing: Wood,Privacy,Yard Fenced
Lot
- Size: 0.43 Acres
- Dimensions: .43 acre
- Features: Back Yard, Corner Lot, Private, Wooded
Details
- Parcel number: P03120
- Zoning: R-1
- Zoning description: Single Family
- Special conditions: Standard
Construction
Type & style
- Home type: MobileManufactured
- Architectural style: Mobile
- Property subtype: Mobile Home
Materials
- Brick, Vinyl Siding
- Foundation: Brick/Mortar, Raised
- Roof: Asphalt
Condition
- Year built: 2005
Utilities & green energy
- Sewer: Public Sewer
- Water: Public
- Utilities for property: Cable Available
Community & neighborhood
Location
- Region: Pembroke
HOA & financial
HOA
- Has HOA: No
Other
Other facts
- Listing agreement: Exclusive Right To Sell
- Listing terms: ARM,Cash,Conventional,FHA
- Ownership type: Homeowner/Owner
Price history
| Date | Event | Price |
|---|---|---|
| 5/23/2023 | Sold | $180,000+9.1%$91/sqft |
Source: | ||
| 5/12/2023 | Contingent | $165,000$84/sqft |
Source: | ||
| 5/12/2023 | Pending sale | $165,000$84/sqft |
Source: | ||
| 4/18/2023 | Contingent | $165,000$84/sqft |
Source: | ||
| 4/14/2023 | Listed for sale | $165,000$84/sqft |
Source: | ||
Public tax history
| Year | Property taxes | Tax assessment |
|---|---|---|
| 2024 | $1,131 +2080.1% | $34,800 +0.6% |
| 2023 | $52 +15.3% | $34,600 +15.3% |
| 2022 | $45 -95.8% | $30,000 |
Find assessor info on the county website
Neighborhood: 31321
Nearby schools
GreatSchools rating
- 9/10Bryan County Elementary SchoolGrades: PK-5Distance: 1.8 mi
- 5/10Bryan County Middle SchoolGrades: 6-8Distance: 1.9 mi
- 5/10Bryan County High SchoolGrades: 9-12Distance: 1.9 mi
Schools provided by the listing agent
- Elementary: BCES
- Middle: BCMS
- High: BCHS
Source: Hive MLS. This data may not be complete. We recommend contacting the local school district to confirm school assignments for this home.
