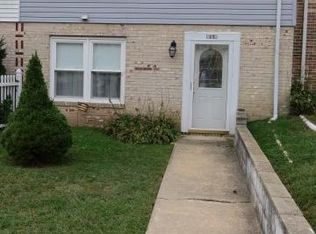Sold for $205,000 on 03/21/25
$205,000
21 Louise Ct, Rising Sun, MD 21911
3beds
1,516sqft
Townhouse
Built in 1971
2,340 Square Feet Lot
$207,200 Zestimate®
$135/sqft
$1,794 Estimated rent
Home value
$207,200
$176,000 - $242,000
$1,794/mo
Zestimate® history
Loading...
Owner options
Explore your selling options
What's special
Charming Townhome in the Heart of Rising Sun, MD Nestled in the heart of Rising Sun, MD, this splendid townhome offers both charm and convenience, just a short walk to Main Street. Featuring a spacious and inviting layout, this home blends comfort and style seamlessly. The welcoming front porch guides you into the open-concept living and dining areas, ideal for entertaining or relaxing. The updated eat-in kitchen is a standout, boasting Corian countertops, freshly painted cabinets, and a stylish tile backsplash, creating the perfect space for cooking and gathering. A walk-in pantry doubles as a home office for added versatility. The family room extends to the rear patio, offering even more space to enjoy. The first floor also features a full bathroom with a shower and a convenient laundry room. Upstairs, the primary bedroom includes a walk-in closet, two additional generously sized bedrooms & full hall bathroom. Outside, the fenced-in backyard with a paver patio provides the perfect spot for outdoor dining or simply unwinding. Washer, dryer, and refrigerator are included with the home! recently installed hot water heater! Don’t miss this wonderful opportunity!
Zillow last checked: 8 hours ago
Listing updated: March 24, 2025 at 08:57am
Listed by:
Patrick Curran 610-444-9090,
BHHS Fox & Roach-Jennersville
Bought with:
Aimee C O'Neill, 00921
O'Neill Enterprises Realty
Source: Bright MLS,MLS#: MDCC2015924
Facts & features
Interior
Bedrooms & bathrooms
- Bedrooms: 3
- Bathrooms: 2
- Full bathrooms: 2
- Main level bathrooms: 1
Primary bedroom
- Features: Flooring - Carpet
- Level: Upper
- Area: 168 Square Feet
- Dimensions: 12 x 14
Bedroom 2
- Features: Flooring - Carpet
- Level: Upper
- Area: 90 Square Feet
- Dimensions: 10 x 9
Bedroom 3
- Level: Upper
- Area: 130 Square Feet
- Dimensions: 13 x 10
Den
- Level: Main
- Area: 132 Square Feet
- Dimensions: 11 x 12
Kitchen
- Level: Main
- Area: 270 Square Feet
- Dimensions: 15 x 18
Laundry
- Level: Main
- Area: 30 Square Feet
- Dimensions: 5 x 6
Living room
- Level: Main
- Area: 135 Square Feet
- Dimensions: 15 x 9
Office
- Level: Main
- Area: 30 Square Feet
- Dimensions: 6 x 5
Heating
- Heat Pump, Electric
Cooling
- Heat Pump, Electric
Appliances
- Included: Electric Water Heater
- Laundry: Laundry Room
Features
- Combination Kitchen/Dining
- Has basement: No
- Has fireplace: No
Interior area
- Total structure area: 1,516
- Total interior livable area: 1,516 sqft
- Finished area above ground: 1,516
- Finished area below ground: 0
Property
Parking
- Parking features: On Street
- Has uncovered spaces: Yes
Accessibility
- Accessibility features: Accessible Entrance
Features
- Levels: Two
- Stories: 2
- Patio & porch: Patio
- Pool features: None
Lot
- Size: 2,340 sqft
Details
- Additional structures: Above Grade, Below Grade
- Parcel number: 0806022863
- Zoning: R3
- Special conditions: Standard
Construction
Type & style
- Home type: Townhouse
- Architectural style: Colonial
- Property subtype: Townhouse
Materials
- Combination, Brick
- Foundation: Block
Condition
- New construction: No
- Year built: 1971
- Major remodel year: 2011
Utilities & green energy
- Sewer: Public Sewer
- Water: Public
Community & neighborhood
Location
- Region: Rising Sun
- Subdivision: Valley View
- Municipality: Rising Sun
Other
Other facts
- Listing agreement: Exclusive Right To Sell
- Ownership: Fee Simple
Price history
| Date | Event | Price |
|---|---|---|
| 4/22/2025 | Listing removed | $1,900$1/sqft |
Source: Zillow Rentals | ||
| 3/28/2025 | Listed for rent | $1,900$1/sqft |
Source: Zillow Rentals | ||
| 3/21/2025 | Sold | $205,000+8%$135/sqft |
Source: | ||
| 2/25/2025 | Pending sale | $189,900$125/sqft |
Source: | ||
| 2/22/2025 | Listed for sale | $189,900+89.9%$125/sqft |
Source: | ||
Public tax history
| Year | Property taxes | Tax assessment |
|---|---|---|
| 2025 | -- | $135,400 +7.2% |
| 2024 | $1,963 +7.1% | $126,300 +7.8% |
| 2023 | $1,833 +6.9% | $117,200 +8.4% |
Find assessor info on the county website
Neighborhood: 21911
Nearby schools
GreatSchools rating
- 4/10Rising Sun Elementary SchoolGrades: PK-5Distance: 1.3 mi
- 8/10Rising Sun Middle SchoolGrades: 6-8Distance: 0.5 mi
- 6/10Rising Sun High SchoolGrades: 9-12Distance: 4.7 mi
Schools provided by the listing agent
- District: Cecil County Public Schools
Source: Bright MLS. This data may not be complete. We recommend contacting the local school district to confirm school assignments for this home.

Get pre-qualified for a loan
At Zillow Home Loans, we can pre-qualify you in as little as 5 minutes with no impact to your credit score.An equal housing lender. NMLS #10287.
Sell for more on Zillow
Get a free Zillow Showcase℠ listing and you could sell for .
$207,200
2% more+ $4,144
With Zillow Showcase(estimated)
$211,344