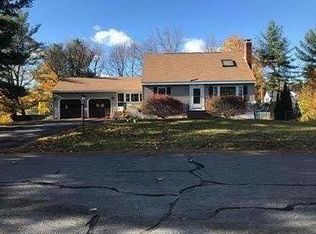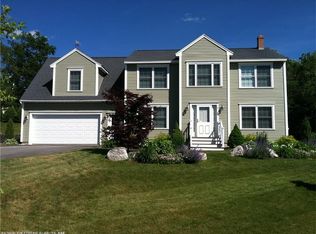Closed
$725,000
21 Longview Drive, Portland, ME 04103
4beds
2,448sqft
Single Family Residence
Built in 2005
10,018.8 Square Feet Lot
$792,200 Zestimate®
$296/sqft
$3,905 Estimated rent
Home value
$792,200
$753,000 - $832,000
$3,905/mo
Zestimate® history
Loading...
Owner options
Explore your selling options
What's special
Beautiful four-bedroom home in a sought-after neighborhood near the Falmouth/Portland border, and just a short stroll to the Presumpscot River Preserve. The fabulous open-concept K/DR/LR is complimented by a large family room, so you can relax by the gas fireplace in the living room while others watch TV in the family room. A half bath completes the first floor. The second floor offers an incredibly spacious and stylish primary bedroom ensuite; three additional bedrooms; and full bathroom. The fourth bedroom currently serves as an office, and laundry. Energy-efficient heat pumps provide cooling in the summer, and supplemental heating in other seasons. There is a welcoming front porch, and a patio for outdoor entertaining. Outdoor recreational opportunities abound at the Presumpscot River Preserve, where you can experience many activities including paddling; mountain biking; hiking; snowshoeing; cross country skiing; and birding. Shopping is convenient as well—it's only a mile or so to either Hannaford in Falmouth or Shaws in Portland. Commuters will appreciate being roughly one mile from I-95, and 11 minutes from the Jetport. Enjoy the best of both worlds living here on the outskirts of town in a quiet neighborhood near a nature preserve and being only 15 minutes to Portland's vibrant downtown. You can't build a home this size, at this price, today—it's a wonderful opportunity! Showings begin at the Open House on Sunday, July 16, from 10:30 a.m. to 12:30 p.m.
Zillow last checked: 8 hours ago
Listing updated: October 02, 2024 at 07:25pm
Listed by:
Gallant Real Estate
Bought with:
Vitalius Real Estate Group, LLC
Source: Maine Listings,MLS#: 1564970
Facts & features
Interior
Bedrooms & bathrooms
- Bedrooms: 4
- Bathrooms: 3
- Full bathrooms: 2
- 1/2 bathrooms: 1
Primary bedroom
- Level: Second
Bedroom 2
- Level: Second
Bedroom 3
- Level: Second
Bedroom 4
- Level: Second
Dining room
- Level: First
Family room
- Level: First
Kitchen
- Level: First
Living room
- Level: First
Heating
- Baseboard, Heat Pump, Hot Water, Zoned
Cooling
- Heat Pump
Appliances
- Included: Dishwasher, Dryer, Microwave, Electric Range, Refrigerator, Washer
Features
- Bathtub, Pantry, Shower, Storage, Walk-In Closet(s), Primary Bedroom w/Bath
- Flooring: Carpet, Tile, Wood
- Basement: Bulkhead,Interior Entry,Full,Unfinished
- Number of fireplaces: 1
Interior area
- Total structure area: 2,448
- Total interior livable area: 2,448 sqft
- Finished area above ground: 2,448
- Finished area below ground: 0
Property
Parking
- Total spaces: 2
- Parking features: Paved, 5 - 10 Spaces, On Site, Off Street, Garage Door Opener
- Attached garage spaces: 2
Features
- Patio & porch: Patio, Porch
Lot
- Size: 10,018 sqft
- Features: Irrigation System, Near Golf Course, Near Public Beach, Near Shopping, Near Turnpike/Interstate, Near Town, Neighborhood, Near Railroad, Level, Open Lot, Sidewalks, Landscaped
Details
- Parcel number: PTLDM382ABD027001
- Zoning: R2
- Other equipment: Cable, Generator, Internet Access Available
Construction
Type & style
- Home type: SingleFamily
- Architectural style: Colonial,Contemporary
- Property subtype: Single Family Residence
Materials
- Wood Frame, Vinyl Siding
- Roof: Shingle
Condition
- Year built: 2005
Utilities & green energy
- Electric: Circuit Breakers
- Sewer: Public Sewer
- Water: Public
- Utilities for property: Utilities On
Community & neighborhood
Security
- Security features: Security System
Location
- Region: Portland
- Subdivision: North Deering
Other
Other facts
- Road surface type: Paved
Price history
| Date | Event | Price |
|---|---|---|
| 1/24/2024 | Sold | $725,000-7.6%$296/sqft |
Source: | ||
| 12/19/2023 | Pending sale | $785,000$321/sqft |
Source: | ||
| 11/13/2023 | Listing removed | -- |
Source: | ||
| 8/17/2023 | Price change | $785,000-1.9%$321/sqft |
Source: | ||
| 7/24/2023 | Price change | $800,000-5.9%$327/sqft |
Source: | ||
Public tax history
| Year | Property taxes | Tax assessment |
|---|---|---|
| 2024 | $7,420 | $514,900 |
| 2023 | $7,420 +5.9% | $514,900 |
| 2022 | $7,008 -15.8% | $514,900 +44.3% |
Find assessor info on the county website
Neighborhood: North Deering
Nearby schools
GreatSchools rating
- 7/10Harrison Lyseth Elementary SchoolGrades: PK-5Distance: 0.9 mi
- 4/10Lyman Moore Middle SchoolGrades: 6-8Distance: 1 mi
- 5/10Casco Bay High SchoolGrades: 9-12Distance: 1.6 mi

Get pre-qualified for a loan
At Zillow Home Loans, we can pre-qualify you in as little as 5 minutes with no impact to your credit score.An equal housing lender. NMLS #10287.
Sell for more on Zillow
Get a free Zillow Showcase℠ listing and you could sell for .
$792,200
2% more+ $15,844
With Zillow Showcase(estimated)
$808,044
