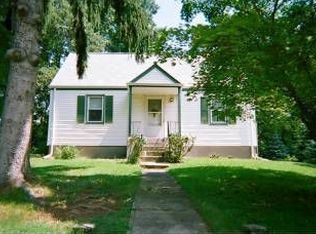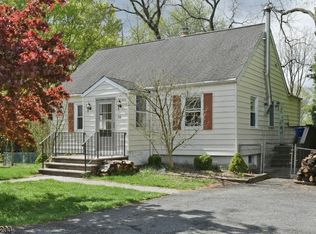This Magnificent Spacious Custom Colonial was built from foundation up in 2008. Home features hardwood floors on the first level, granite counters tops, back splash, marble and tile bathrooms large master suite and partly finished basement. Beautiful backyard with in-ground heated pool. and extensive pavers work. Hot tub "as it is" owner willing to remove. Conveniently situated to highways, shopping and NYC transit.
This property is off market, which means it's not currently listed for sale or rent on Zillow. This may be different from what's available on other websites or public sources.

