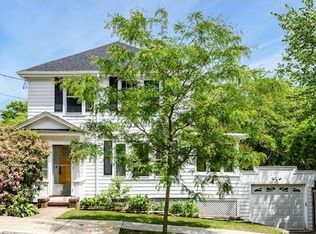**Open House on 9/30/18 Cancelled** Charming Cape style home in highly desirable Hyde Park. The main floor includes both ample living and dining space. The sunny eat-in Kitchen includes plenty of cabinet space and stainless steel appliances. The spacious Dining room is perfect for entertaining guests. The lovely living room includes wood floors and a classic red brick fireplace. The private outdoor space boasts a fenced yard and expansive Deck. Quiet neighborhood; close to schools, parks, and public transportation. Excellent for the savvy investor or 1st time buyer.
This property is off market, which means it's not currently listed for sale or rent on Zillow. This may be different from what's available on other websites or public sources.
