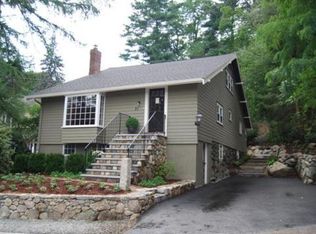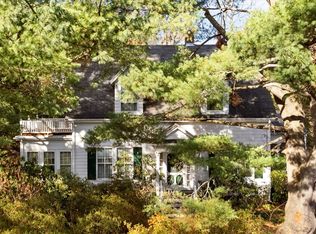This young and immaculate Colonial is the perfect place to call home set in a desirable Follen Hill neighborhood. Newly refinished hardwood floors and natural light flow throughout the open floor plan designed for comfortable living and entertaining. The chef's kitchen has stainless steel appliances, granite countertops, a breakfast bar island with gas cooktop, and opens to a large dining area with sliding doors to the private backyard and oversized patio for easy outdoor living. The family room is set perfectly with large windows for treetop views, a vaulted ceiling and gas fireplace. Awake to lovely sunrises in the master suite with a walk-in closet and spa bathroom with dual sink vanity, a tiled shower and Jacuzzi tub. The third level is perfect for teens/guests and the lower level offers more finished space with a large recreation area. Imagine toasting special occasions with a vintage bottle of red from your very own wine cellar. Walk to Wilson's Farm, bike path, and town center.
This property is off market, which means it's not currently listed for sale or rent on Zillow. This may be different from what's available on other websites or public sources.

